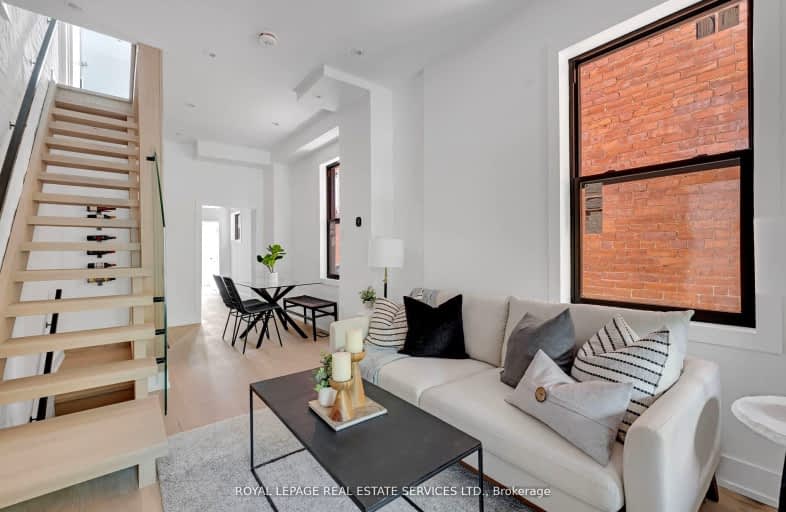Walker's Paradise
- Daily errands do not require a car.
Rider's Paradise
- Daily errands do not require a car.
Biker's Paradise
- Daily errands do not require a car.

Downtown Vocal Music Academy of Toronto
Elementary: PublicNiagara Street Junior Public School
Elementary: PublicCharles G Fraser Junior Public School
Elementary: PublicSt Mary Catholic School
Elementary: CatholicRyerson Community School Junior Senior
Elementary: PublicÉcole élémentaire Pierre-Elliott-Trudeau
Elementary: PublicMsgr Fraser College (Southwest)
Secondary: CatholicOasis Alternative
Secondary: PublicCity School
Secondary: PublicSubway Academy II
Secondary: PublicHeydon Park Secondary School
Secondary: PublicHarbord Collegiate Institute
Secondary: Public-
Trinity Bellwoods Park
1053 Dundas St W (at Gore Vale Ave.), Toronto ON M5H 2N2 0.91km -
St. Andrew's Playground
450 Adelaide St W (Brant St & Adelaide St W), Toronto ON 0.61km -
Randy Padmore Park
47 Denison Rd W, Toronto ON M9N 1B9 0.74km
-
RBC Royal Bank
436 King St W (at Spadina Ave), Toronto ON M5V 1K3 1.05km -
CIBC
235 Ossington Ave (Dundas St. W), Toronto ON M6J 2Z8 1.08km -
Scotiabank
259 Richmond St W (John St), Toronto ON M5V 3M6 1.34km
- 3 bath
- 3 bed
139A Lappin Avenue, Toronto, Ontario • M6H 1Y6 • Dovercourt-Wallace Emerson-Junction
- 2 bath
- 3 bed
1140 Dufferin Street, Toronto, Ontario • M6H 4B6 • Dovercourt-Wallace Emerson-Junction







