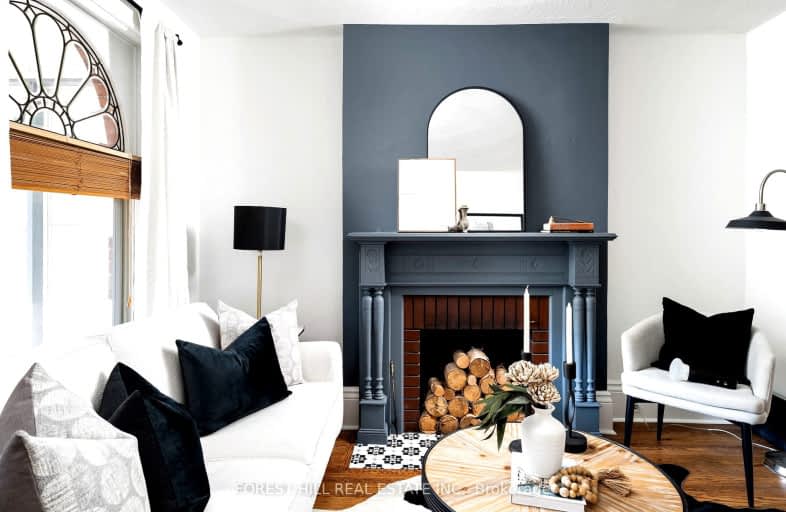Walker's Paradise
- Daily errands do not require a car.
Excellent Transit
- Most errands can be accomplished by public transportation.
Biker's Paradise
- Daily errands do not require a car.

Parkside Elementary School
Elementary: PublicD A Morrison Middle School
Elementary: PublicCanadian Martyrs Catholic School
Elementary: CatholicEarl Beatty Junior and Senior Public School
Elementary: PublicSt Brigid Catholic School
Elementary: CatholicR H McGregor Elementary School
Elementary: PublicEast York Alternative Secondary School
Secondary: PublicSchool of Life Experience
Secondary: PublicGreenwood Secondary School
Secondary: PublicSt Patrick Catholic Secondary School
Secondary: CatholicMonarch Park Collegiate Institute
Secondary: PublicEast York Collegiate Institute
Secondary: Public-
Tipsy Moose
1864 Danforth Avenue, Toronto, ON M4C 1J4 0.8km -
The Groove Bar & Grill
1952 Danforth Avenue, Toronto, ON M4C 1J4 0.8km -
Kilt and Harp
2046 Danforth Avenue, Toronto, ON M4C 1J8 0.83km
-
Apple Cafe
840 Coxwell Ave, East York, ON M4C 5T2 0.58km -
Seb's Cappuccino
1928 Danforth Ave, Toronto, ON M4C 1J4 0.79km -
Gelato On The Danny
1772 Danforth Avenue, Toronto, ON M4C 1H8 0.81km
-
Tidal Crossfit
1510 Danforth Avenue, Toronto, ON M4S 1C4 1.05km -
Legacy Indoor Cycling
1506 Danforth Avenue, Toronto, ON M4J 1N4 1.07km -
GoodLife Fitness
280 Coxwell Ave, Toronto, ON M4L 3B6 2.06km
-
Pharmasave
C114-825 Coxwell Avenue, Toronto, ON M4C 3E7 0.57km -
Shoppers Drug Mart
1500 Woodbine Ave E, Toronto, ON M4C 5J2 0.83km -
Drugstore Pharmacy In Valumart
985 Woodbine Avenue, Toronto, ON M4C 4B8 0.85km
-
The Harvest Cafe
1231 Woodbine Avenue, Toronto, ON M4C 4E3 0.36km -
Hakka Fire
1235 Woodbine Ave, Toronto, ON M4C 4E5 0.35km -
The Rib House Restaurant
1239 Woodbine Avenue, East York, ON M4C 4E5 0.37km
-
Shoppers World
3003 Danforth Avenue, East York, ON M4C 1M9 2.51km -
East York Town Centre
45 Overlea Boulevard, Toronto, ON M4H 1C3 2.8km -
Beach Mall
1971 Queen Street E, Toronto, ON M4L 1H9 2.9km
-
Tienda Movil
1237 Woodbine Avenue, Toronto, ON M4C 4E5 0.35km -
Plank Road Market
1716 Danforth Avenue, Toronto, ON M4C 1H8 0.83km -
Davidson's Valumart
985 Woodbine Ave, Toronto, ON M4C 4B8 0.85km
-
LCBO - Coxwell
1009 Coxwell Avenue, East York, ON M4C 3G4 0.91km -
Beer & Liquor Delivery Service Toronto
Toronto, ON 1.58km -
LCBO - Danforth and Greenwood
1145 Danforth Ave, Danforth and Greenwood, Toronto, ON M4J 1M5 1.62km
-
Go Go Gas Bar
483 Sammon Ave, East York, ON M4J 2B3 0.83km -
Splash and Shine Car Wash
1901 Danforth Avenue, Toronto, ON M4C 1J5 0.84km -
Esso
561 O'connor Drive, East York, ON M4C 2Z7 0.97km
-
Funspree
Toronto, ON M4M 3A7 2.72km -
Alliance Cinemas The Beach
1651 Queen Street E, Toronto, ON M4L 1G5 2.82km -
Fox Theatre
2236 Queen St E, Toronto, ON M4E 1G2 3.36km
-
S. Walter Stewart Library
170 Memorial Park Ave, Toronto, ON M4J 2K5 0.79km -
Danforth/Coxwell Library
1675 Danforth Avenue, Toronto, ON M4C 5P2 0.92km -
Dawes Road Library
416 Dawes Road, Toronto, ON M4B 2E8 2.12km
-
Michael Garron Hospital
825 Coxwell Avenue, East York, ON M4C 3E7 0.45km -
Providence Healthcare
3276 Saint Clair Avenue E, Toronto, ON M1L 1W1 3.6km -
Bridgepoint Health
1 Bridgepoint Drive, Toronto, ON M4M 2B5 4.03km
-
Stan Wadlow Park
373 Cedarvale Ave (at Cosburn Ave.), Toronto ON M4C 4K7 0.81km -
Dentonia Park
Avonlea Blvd, Toronto ON 1.99km -
Flemingdon park
Don Mills & Overlea 2.61km
-
RBC Royal Bank
65 Overlea Blvd, Toronto ON M4H 1P1 2.53km -
ICICI Bank Canada
150 Ferrand Dr, Toronto ON M3C 3E5 3.38km -
TD Bank Financial Group
16B Leslie St (at Lake Shore Blvd), Toronto ON M4M 3C1 3.83km
- 2 bath
- 3 bed
- 1100 sqft
600 Rhodes Avenue, Toronto, Ontario • M4J 4X6 • Greenwood-Coxwell














