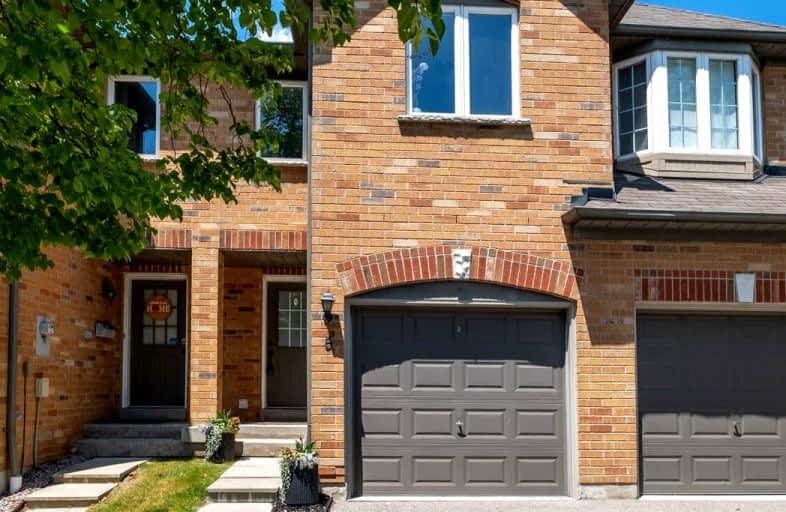
Car-Dependent
- Almost all errands require a car.
Good Transit
- Some errands can be accomplished by public transportation.
Bikeable
- Some errands can be accomplished on bike.

West Rouge Junior Public School
Elementary: PublicWilliam G Davis Junior Public School
Elementary: PublicCentennial Road Junior Public School
Elementary: PublicJoseph Howe Senior Public School
Elementary: PublicCharlottetown Junior Public School
Elementary: PublicSt Brendan Catholic School
Elementary: CatholicMaplewood High School
Secondary: PublicWest Hill Collegiate Institute
Secondary: PublicSir Oliver Mowat Collegiate Institute
Secondary: PublicSt John Paul II Catholic Secondary School
Secondary: CatholicDunbarton High School
Secondary: PublicSt Mary Catholic Secondary School
Secondary: Catholic-
Chicky Chicky Bar & Grill
670 Coronation Drive, Suite 6, Toronto, ON M1E 4V8 2.71km -
The Fox Goes Free
339 Kingston Road, Pickering, ON L1V 1A1 3.03km -
Harp & Crown
300 Kingston Rd, Pickering, ON L1V 6Y9 3.12km
-
Mr Beans Coffee Company
5550 Avenue Lawrence E, Scarborough, ON M1C 3B2 0.58km -
Tim Horton's
7331 Kingston Road, Toronto, ON M1B 5S3 2.34km -
Starbucks
6714 Kingston Road, Unit A2, Toronto, ON M1B 1G8 2.35km
-
Womens Fitness Clubs of Canada
1355 Kingston Road, Unit 166, Pickering, ON L1V 1B8 7.05km -
Womens Fitness Clubs of Canada
201-7 Rossland Rd E, Ajax, ON L1Z 0T4 13.77km -
Cristini Athletics - CrossFit Markham
9833 Markham Road, Unit 10, Markham, ON L3P 3J3 17.6km
-
Shoppers Drug Mart
265 Port Union Road, Toronto, ON M1C 2L3 1.08km -
Dave & Charlotte's No Frills
70 Island Road, Scarborough, ON M1C 3P2 2.11km -
Shoppers Drug Mart
91 Rylander Boulevard, Toronto, ON M1B 5M5 2.44km
-
Pizza Pizza
5500 Lawrence Avenue E, Toronto, ON M1C 3B2 0.52km -
Mr Beans Coffee Company
5550 Avenue Lawrence E, Scarborough, ON M1C 3B2 0.58km -
Azumi Sushi
5516 Lawerence Avenue E, Scarborough, ON M1C 3B2 0.61km
-
Pickering Town Centre
1355 Kingston Rd, Pickering, ON L1V 1B8 7.12km -
Malvern Town Center
31 Tapscott Road, Scarborough, ON M1B 4Y7 7.73km -
Cedarbrae Mall
3495 Lawrence Avenue E, Toronto, ON M1H 1A9 8.15km
-
Metro
261 Port Union Road, Scarborough, ON M1C 2L3 1.07km -
Dave & Charlotte's No Frills
70 Island Road, Scarborough, ON M1C 3P2 2.11km -
Coppa's Fresh Market
148 Bennett Road, Scarborough, ON M1E 3Y3 3.01km
-
LCBO
4525 Kingston Rd, Scarborough, ON M1E 2P1 4.56km -
LCBO
705 Kingston Road, Unit 17, Whites Road Shopping Centre, Pickering, ON L1V 6K3 4.45km -
Beer Store
3561 Lawrence Avenue E, Scarborough, ON M1H 1B2 8.11km
-
DeMarco Mechanical
15501 Ravine Park Plaza, West Hill, ON M1C 4Z7 3.83km -
Shell
6731 Kingston Rd, Toronto, ON M1B 1G9 2.26km -
Classic Fireplace and BBQ Store
65 Rylander Boulevard, Scarborough, ON M1B 5M5 2.35km
-
Cineplex Odeon Corporation
785 Milner Avenue, Scarborough, ON M1B 3C3 6.09km -
Cineplex Odeon
785 Milner Avenue, Toronto, ON M1B 3C3 6.09km -
Cineplex Cinemas Pickering and VIP
1355 Kingston Rd, Pickering, ON L1V 1B8 7.15km
-
Port Union Library
5450 Lawrence Ave E, Toronto, ON M1C 3B2 0.76km -
Pickering Public Library
Petticoat Creek Branch, Kingston Road, Pickering, ON 3.51km -
Toronto Public Library - Highland Creek
3550 Ellesmere Road, Toronto, ON M1C 4Y6 3.67km
-
Rouge Valley Health System - Rouge Valley Centenary
2867 Ellesmere Road, Scarborough, ON M1E 4B9 5.91km -
Ellesmere X-Ray Associates
Whites Road Clinic, 650 Kingston Road, Unit 2, Bldg C, Pickering, ON L1V 3N7 4.23km -
PureFlow Healthcare
4-820 Kingston Road, Pickering, ON L1V 1A8 4.91km
-
Port Union Village Common Park
105 Bridgend St, Toronto ON M9C 2Y2 0.61km -
Port Union Waterfront Park
305 Port Union Rd (Lake Ontario), Scarborough ON 1.28km -
Bill Hancox Park
101 Bridgeport Dr (Lawrence & Bridgeport), Scarborough ON 1.3km
-
TD Bank Financial Group
4515 Kingston Rd (at Morningside Ave.), Scarborough ON M1E 2P1 4.56km -
TD Bank Financial Group
680 Markham Rd, Scarborough ON M1H 2A7 7.97km -
TD Bank Financial Group
300 Borough Dr (in Scarborough Town Centre), Scarborough ON M1P 4P5 10.24km
More about this building
View 6400 Lawrence Avenue East, Toronto
