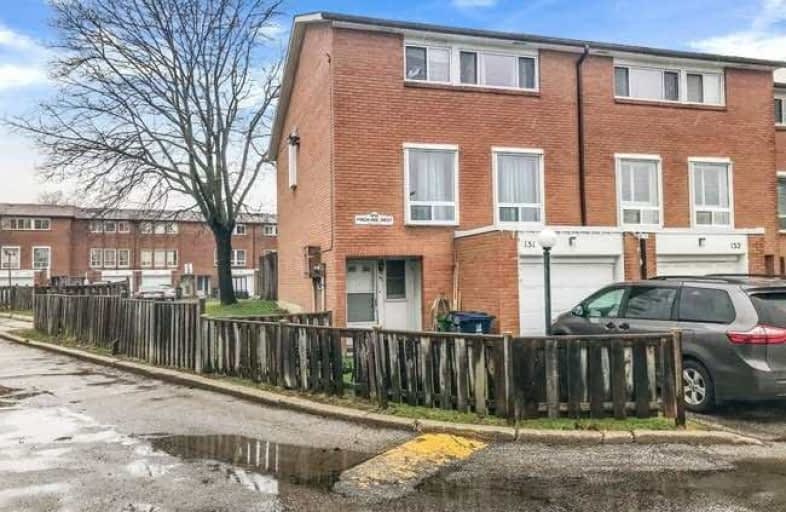Sold on May 17, 2019
Note: Property is not currently for sale or for rent.

-
Type: Condo Townhouse
-
Style: Multi-Level
-
Size: 1400 sqft
-
Pets: Restrict
-
Age: No Data
-
Taxes: $1,681 per year
-
Maintenance Fees: 450 /mo
-
Days on Site: 12 Days
-
Added: Sep 07, 2019 (1 week on market)
-
Updated:
-
Last Checked: 3 months ago
-
MLS®#: W4438817
-
Listed By: Century 21 people`s choice realty inc., brokerage
Rare To Find Very Spacious 4 Bedroom End Unit Townhouse, Feels Like Semi Located In Prime Etobicoke With Only Steps To All Amenities Such As Albion Mall, No Frills, Schools, Public Transit, I Bus To Subway From Finch/Albion/Kipling/ Martin Grove, Hospital, Library, Shops And More. Walk-Out To Fenced Patio From Breakfast Area,Stainless Steel Kitchen Appliances, Ceramic Backsplash, Separate Dining & Living Room, Garage, Central Air.
Extras
Existing Electric Lights Fixtures, Stainless Steel Fridge And Stove, Washer And Dryer, Window Blinds
Property Details
Facts for 151-6462 Finch Avenue West, Toronto
Status
Days on Market: 12
Last Status: Sold
Sold Date: May 17, 2019
Closed Date: Jul 18, 2019
Expiry Date: Sep 30, 2019
Sold Price: $540,000
Unavailable Date: May 17, 2019
Input Date: May 05, 2019
Prior LSC: Listing with no contract changes
Property
Status: Sale
Property Type: Condo Townhouse
Style: Multi-Level
Size (sq ft): 1400
Area: Toronto
Community: Mount Olive-Silverstone-Jamestown
Availability Date: 60/Tba
Inside
Bedrooms: 4
Bathrooms: 2
Kitchens: 1
Rooms: 8
Den/Family Room: No
Patio Terrace: None
Unit Exposure: East West
Air Conditioning: Central Air
Fireplace: No
Laundry Level: Lower
Ensuite Laundry: Yes
Washrooms: 2
Building
Stories: 1
Basement: Finished
Heat Type: Forced Air
Heat Source: Gas
Exterior: Brick
Special Designation: Unknown
Parking
Parking Included: Yes
Garage Type: Surface
Parking Designation: Exclusive
Parking Features: Mutual
Covered Parking Spaces: 1
Total Parking Spaces: 2
Garage: 1
Locker
Locker: None
Fees
Tax Year: 2018
Taxes Included: No
Building Insurance Included: Yes
Cable Included: Yes
Central A/C Included: No
Common Elements Included: Yes
Heating Included: No
Hydro Included: No
Water Included: Yes
Taxes: $1,681
Highlights
Amenity: Visitor Parking
Feature: Hospital
Feature: Library
Feature: Park
Feature: Place Of Worship
Feature: Public Transit
Feature: School
Land
Cross Street: Finch /Albion
Municipality District: Toronto W10
Condo
Condo Registry Office: YCC
Condo Corp#: 8
Property Management: Proactive Management And Consultancy Inc.
Rooms
Room details for 151-6462 Finch Avenue West, Toronto
| Type | Dimensions | Description |
|---|---|---|
| Kitchen Main | 2.38 x 4.21 | Stainless Steel Appl, Backsplash, Ceramic Floor |
| Breakfast Main | 2.38 x 1.89 | Window, W/O To Patio |
| Dining Main | 3.14 x 2.77 | Hardwood Floor, Separate Rm, Window |
| Living Upper | 3.93 x 5.70 | Parquet Floor, Separate Rm, Picture Window |
| Master 3rd | 2.96 x 4.21 | Hardwood Floor, Window, Closet |
| 2nd Br 3rd | 2.65 x 2.71 | Laminate, Window, Mirrored Closet |
| 3rd Br 2nd | 2.17 x 2.96 | Laminate, Window, Closet |
| 4th Br 2nd | 2.47 x 2.56 | Laminate, Window, Mirrored Closet |
| Rec Bsmt | 2.38 x 3.69 | Parquet Floor, Window |
| XXXXXXXX | XXX XX, XXXX |
XXXX XXX XXXX |
$XXX,XXX |
| XXX XX, XXXX |
XXXXXX XXX XXXX |
$XXX,XXX | |
| XXXXXXXX | XXX XX, XXXX |
XXXXXXX XXX XXXX |
|
| XXX XX, XXXX |
XXXXXX XXX XXXX |
$XXX,XXX |
| XXXXXXXX XXXX | XXX XX, XXXX | $540,000 XXX XXXX |
| XXXXXXXX XXXXXX | XXX XX, XXXX | $540,000 XXX XXXX |
| XXXXXXXX XXXXXXX | XXX XX, XXXX | XXX XXXX |
| XXXXXXXX XXXXXX | XXX XX, XXXX | $538,000 XXX XXXX |

Melody Village Junior School
Elementary: PublicElmbank Junior Middle Academy
Elementary: PublicGreenholme Junior Middle School
Elementary: PublicSt Dorothy Catholic School
Elementary: CatholicAlbion Heights Junior Middle School
Elementary: PublicHighfield Junior School
Elementary: PublicCaring and Safe Schools LC1
Secondary: PublicThistletown Collegiate Institute
Secondary: PublicFather Henry Carr Catholic Secondary School
Secondary: CatholicMonsignor Percy Johnson Catholic High School
Secondary: CatholicNorth Albion Collegiate Institute
Secondary: PublicWest Humber Collegiate Institute
Secondary: PublicMore about this building
View 6462 Finch Avenue West, Toronto- 3 bath
- 4 bed
- 1200 sqft
2026-3025 Finch Avenue West, Toronto, Ontario • M9M 0A2 • Humbermede



