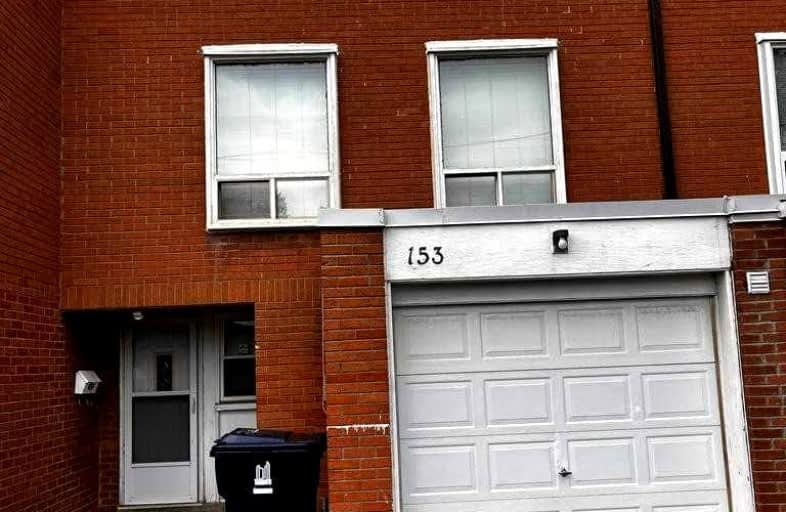Removed on Sep 21, 2022
Note: Property is not currently for sale or for rent.

-
Type: Condo Townhouse
-
Style: Multi-Level
-
Size: 1200 sqft
-
Pets: N
-
Age: No Data
-
Taxes: $1,881 per year
-
Maintenance Fees: 550 /mo
-
Days on Site: 48 Days
-
Added: Aug 04, 2022 (1 month on market)
-
Updated:
-
Last Checked: 3 months ago
-
MLS®#: W5721224
-
Listed By: Homelife/future realty inc., brokerage
Well Kept And Properly Maintained House. Updated Kitchen And Large Open Concept Living And Dining Rooms. Steps To Albion Mall, Schools, Ttc And The Soon To Be Opened Lrt, Hospital, Plaza, Excellent Location, Lots Of Upgrades.
Property Details
Facts for 153-6462 Finch Avenue, Toronto
Status
Days on Market: 48
Last Status: Terminated
Sold Date: Jun 29, 2025
Closed Date: Nov 30, -0001
Expiry Date: Nov 30, 2022
Unavailable Date: Sep 21, 2022
Input Date: Aug 04, 2022
Prior LSC: Listing with no contract changes
Property
Status: Sale
Property Type: Condo Townhouse
Style: Multi-Level
Size (sq ft): 1200
Area: Toronto
Community: Mount Olive-Silverstone-Jamestown
Availability Date: 30-60 Days
Inside
Bedrooms: 8
Bedrooms Plus: 2
Bathrooms: 3
Kitchens: 1
Kitchens Plus: 1
Rooms: 4
Den/Family Room: No
Patio Terrace: None
Unit Exposure: North
Air Conditioning: Central Air
Fireplace: No
Ensuite Laundry: Yes
Washrooms: 3
Building
Stories: 1
Basement: Finished
Heat Type: Forced Air
Heat Source: Gas
Exterior: Brick
Special Designation: Unknown
Parking
Parking Included: Yes
Garage Type: Built-In
Parking Designation: Exclusive
Parking Features: Private
Covered Parking Spaces: 1
Total Parking Spaces: 2
Garage: 1
Locker
Locker: None
Fees
Tax Year: 2021
Taxes Included: No
Building Insurance Included: Yes
Cable Included: Yes
Central A/C Included: No
Common Elements Included: Yes
Heating Included: No
Hydro Included: No
Water Included: Yes
Taxes: $1,881
Land
Cross Street: Finch Ave West/Albio
Municipality District: Toronto W10
Condo
Condo Registry Office: YCC
Condo Corp#: 8
Property Management: Pro-Active Management Inc
Rooms
Room details for 153-6462 Finch Avenue, Toronto
| Type | Dimensions | Description |
|---|---|---|
| Kitchen Main | 3.52 x 4.83 | Ceramic Floor, Modern Kitchen, W/O To Yard |
| Dining Main | 2.79 x 3.27 | Ceramic Floor, Open Concept, Window |
| Living Upper | 3.88 x 5.71 | Hardwood Floor, Pot Lights, Window |
| Prim Bdrm 3rd | 3.25 x 4.13 | Laminate, Closet, Window |
| 2nd Br 3rd | 2.35 x 2.98 | Laminate, Closet, Window |
| 3rd Br 2nd | 2.48 x 2.76 | Laminate, Closet, Window |
| 4th Br 2nd | 2.75 x 3.20 | Laminate, Closet, Window |
| Rec Bsmt | 3.05 x 3.54 | Ceramic Floor, Pot Lights, Window |
| Kitchen Bsmt | 2.44 x 2.74 | Ceramic Floor, Pot Lights |
| XXXXXXXX | XXX XX, XXXX |
XXXXXXX XXX XXXX |
|
| XXX XX, XXXX |
XXXXXX XXX XXXX |
$XXX,XXX | |
| XXXXXXXX | XXX XX, XXXX |
XXXX XXX XXXX |
$XXX,XXX |
| XXX XX, XXXX |
XXXXXX XXX XXXX |
$XXX,XXX |
| XXXXXXXX XXXXXXX | XXX XX, XXXX | XXX XXXX |
| XXXXXXXX XXXXXX | XXX XX, XXXX | $839,000 XXX XXXX |
| XXXXXXXX XXXX | XXX XX, XXXX | $535,000 XXX XXXX |
| XXXXXXXX XXXXXX | XXX XX, XXXX | $539,000 XXX XXXX |

Melody Village Junior School
Elementary: PublicElmbank Junior Middle Academy
Elementary: PublicGreenholme Junior Middle School
Elementary: PublicSt Dorothy Catholic School
Elementary: CatholicAlbion Heights Junior Middle School
Elementary: PublicHighfield Junior School
Elementary: PublicCaring and Safe Schools LC1
Secondary: PublicThistletown Collegiate Institute
Secondary: PublicFather Henry Carr Catholic Secondary School
Secondary: CatholicMonsignor Percy Johnson Catholic High School
Secondary: CatholicNorth Albion Collegiate Institute
Secondary: PublicWest Humber Collegiate Institute
Secondary: Public

