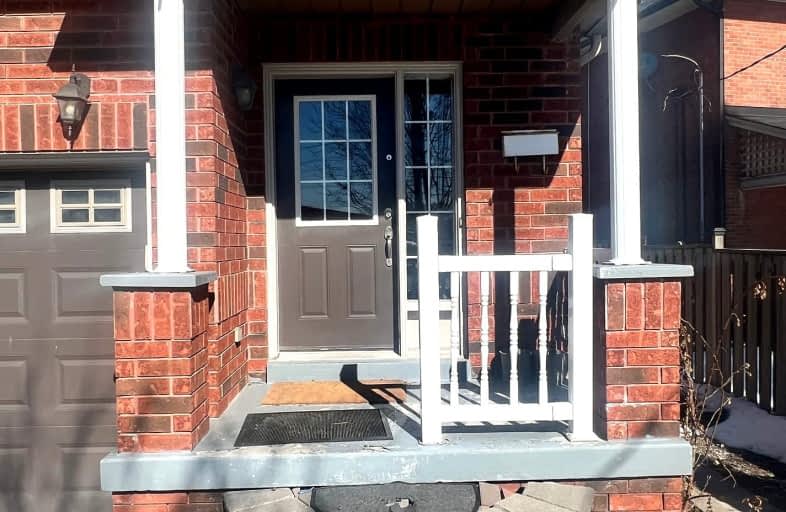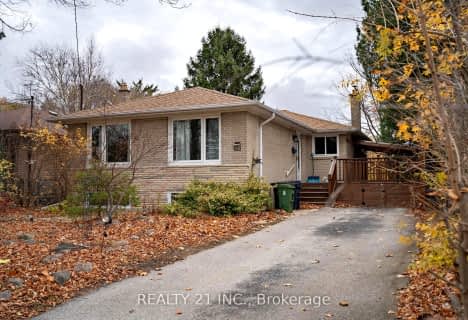
Car-Dependent
- Most errands require a car.
Good Transit
- Some errands can be accomplished by public transportation.
Somewhat Bikeable
- Most errands require a car.

St Dominic Savio Catholic School
Elementary: CatholicMeadowvale Public School
Elementary: PublicCentennial Road Junior Public School
Elementary: PublicRouge Valley Public School
Elementary: PublicChief Dan George Public School
Elementary: PublicSt Brendan Catholic School
Elementary: CatholicMaplewood High School
Secondary: PublicWest Hill Collegiate Institute
Secondary: PublicSir Oliver Mowat Collegiate Institute
Secondary: PublicSt John Paul II Catholic Secondary School
Secondary: CatholicDunbarton High School
Secondary: PublicSt Mary Catholic Secondary School
Secondary: Catholic-
Port Union Village Common Park
105 Bridgend St, Toronto ON M9C 2Y2 2.51km -
Stephenson's Swamp
Scarborough ON 2.53km -
Port Union Waterfront Park
305 Port Union Rd (Lake Ontario), Scarborough ON 1.23km
-
CIBC
376 Kingston Rd (at Rougemont Dr.), Pickering ON L1V 6K4 2.89km -
TD Bank Financial Group
4515 Kingston Rd (at Morningside Ave.), Scarborough ON M1E 2P1 3.47km -
Scotiabank
6019 Steeles Ave E, Toronto ON M1V 5P7 9.14km
- 4 bath
- 4 bed
- 2000 sqft
MAIN-11752 Sheppard Avenue East, Toronto, Ontario • M1B 3W4 • Rouge E11











