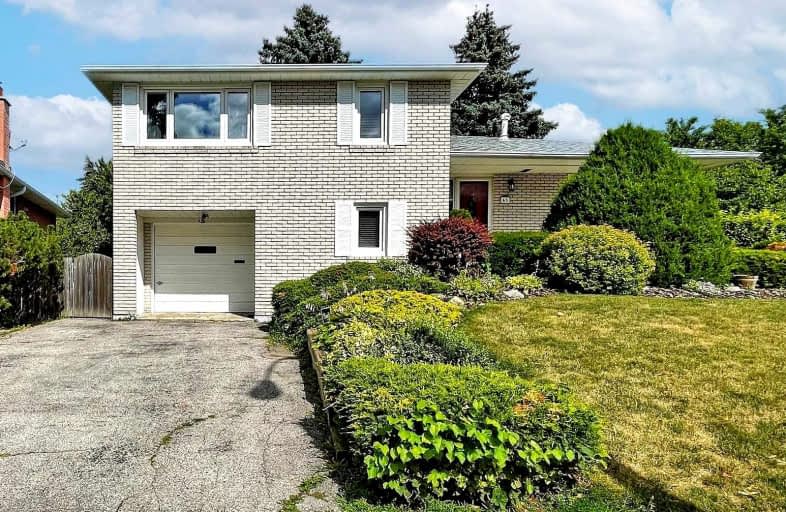
Woburn Junior Public School
Elementary: Public
1.24 km
Bellmere Junior Public School
Elementary: Public
0.23 km
St Richard Catholic School
Elementary: Catholic
0.42 km
Churchill Heights Public School
Elementary: Public
0.90 km
Bendale Junior Public School
Elementary: Public
1.15 km
Tredway Woodsworth Public School
Elementary: Public
0.55 km
ÉSC Père-Philippe-Lamarche
Secondary: Catholic
3.44 km
Alternative Scarborough Education 1
Secondary: Public
1.64 km
Bendale Business & Technical Institute
Secondary: Public
2.90 km
David and Mary Thomson Collegiate Institute
Secondary: Public
2.69 km
Woburn Collegiate Institute
Secondary: Public
1.06 km
Cedarbrae Collegiate Institute
Secondary: Public
1.68 km














