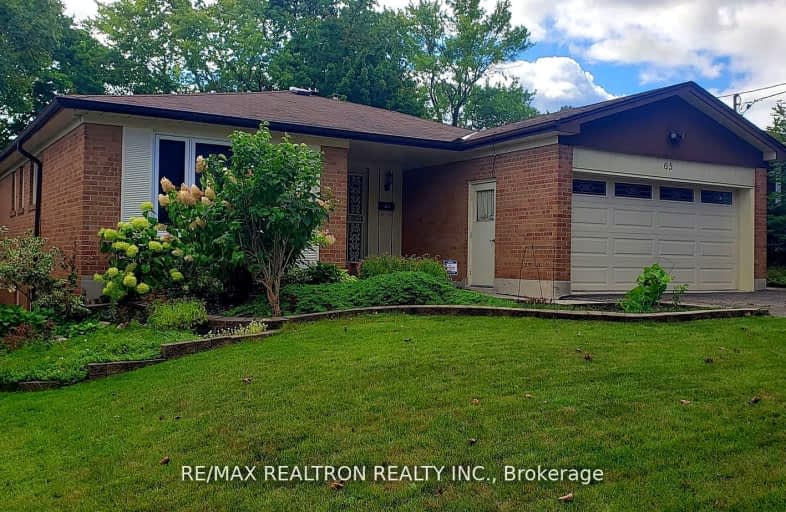Somewhat Walkable
- Some errands can be accomplished on foot.
Good Transit
- Some errands can be accomplished by public transportation.
Bikeable
- Some errands can be accomplished on bike.

Pineway Public School
Elementary: PublicBlessed Trinity Catholic School
Elementary: CatholicSteelesview Public School
Elementary: PublicFinch Public School
Elementary: PublicBayview Middle School
Elementary: PublicLester B Pearson Elementary School
Elementary: PublicMsgr Fraser College (Northeast)
Secondary: CatholicAvondale Secondary Alternative School
Secondary: PublicSt. Joseph Morrow Park Catholic Secondary School
Secondary: CatholicA Y Jackson Secondary School
Secondary: PublicBrebeuf College School
Secondary: CatholicEarl Haig Secondary School
Secondary: Public-
Lettieri Expression Bar
2901 Bayview Avenue, Toronto, ON M2N 5Z7 2.1km -
ZUI Beer Bar
5649 Yonge Street, North York, ON M2M 3T2 2.74km -
Puck'N Wings
5625 Yonge Street, Toronto, ON M2M 2.76km
-
Maxim's Café & Patisserie
676 Finch Avenue E, North York, ON M2K 2E6 0.44km -
Nikki's Cafe
3292 Bayview Ave, North York, ON M2M 4J5 0.93km -
Donut Counter
3337 Avenue Bayview, North York, ON M2K 1G4 1km
-
YMCA
567 Sheppard Avenue E, North York, ON M2K 1B2 2.45km -
GoodLife Fitness
5650 Yonge St, North York, ON M2N 4E9 2.8km -
The Boxing 4 Fitness Company
18 Hillcrest Avenue, Toronto, ON M2N 3T5 3.16km
-
Main Drug Mart
3265 Av Bayview, North York, ON M2K 1G4 0.96km -
Medisystem Pharmacy
550 Av Cummer, North York, ON M2K 2M1 0.94km -
Shoppers Drug Mart
4865 Leslie Street, Toronto, ON M2J 2K8 1.71km
-
Kaga By Ginza
652 Finch Avenue E, Toronto, ON M2K 2E6 0.13km -
Sun Star Chinese Cuisine
636 Finch Avenue E, North York, ON M2K 2E6 0.11km -
Maxim's Café & Patisserie
676 Finch Avenue E, North York, ON M2K 2E6 0.44km
-
Finch & Leslie Square
101-191 Ravel Road, Toronto, ON M2H 1T1 1.34km -
Bayview Village Shopping Centre
2901 Bayview Avenue, North York, ON M2K 1E6 2.06km -
Sandro Bayview Village
2901 Bayview Avenue, North York, ON M2K 1E6 2.1km
-
Valu-Mart
3259 Bayview Avenue, North York, ON M2K 1G4 0.95km -
Sunny Supermarket
115 Ravel Rd, Toronto, ON M2H 1T2 1.36km -
Galati Market Fresh
5845 Leslie Street, North York, ON M2H 1J8 1.58km
-
LCBO
1565 Steeles Ave E, North York, ON M2M 2Z1 2.03km -
LCBO
2901 Bayview Avenue, North York, ON M2K 1E6 2.11km -
LCBO
5995 Yonge St, North York, ON M2M 3V7 2.8km
-
Petro Canada
3351 Bayview Avenue, North York, ON M2K 1G5 1.03km -
Esso (Imperial Oil)
6015 Leslie Street, North York, ON M2H 1J8 1.65km -
Esso
1505 Steeles Avenue E, North York, ON M2M 3Y7 1.99km
-
Cineplex Cinemas Empress Walk
5095 Yonge Street, 3rd Floor, Toronto, ON M2N 6Z4 3.2km -
Cineplex Cinemas Fairview Mall
1800 Sheppard Avenue E, Unit Y007, North York, ON M2J 5A7 3.27km -
Imagine Cinemas Promenade
1 Promenade Circle, Lower Level, Thornhill, ON L4J 4P8 6.02km
-
Hillcrest Library
5801 Leslie Street, Toronto, ON M2H 1J8 1.52km -
Toronto Public Library - Bayview Branch
2901 Bayview Avenue, Toronto, ON M2K 1E6 2.1km -
Toronto Public Library
35 Fairview Mall Drive, Toronto, ON M2J 4S4 3.03km
-
North York General Hospital
4001 Leslie Street, North York, ON M2K 1E1 2.51km -
Canadian Medicalert Foundation
2005 Sheppard Avenue E, North York, ON M2J 5B4 3.84km -
Shouldice Hospital
7750 Bayview Avenue, Thornhill, ON L3T 4A3 4.08km














