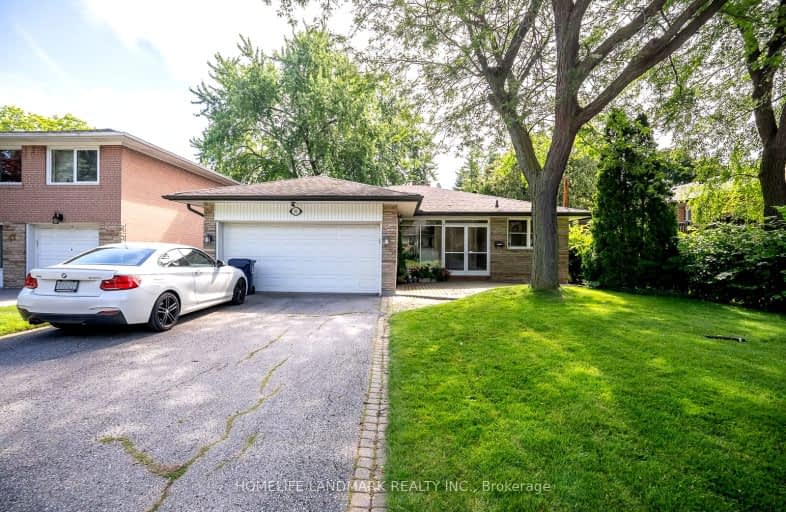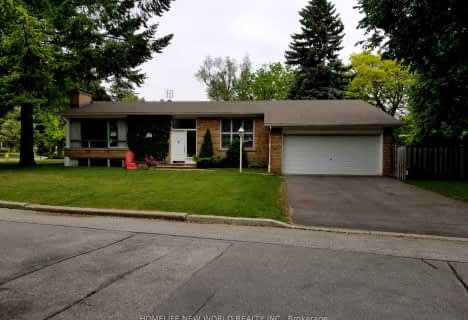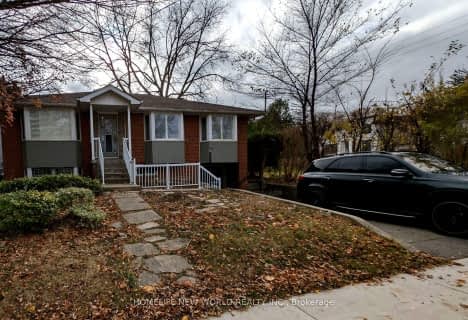Somewhat Walkable
- Some errands can be accomplished on foot.
Good Transit
- Some errands can be accomplished by public transportation.
Bikeable
- Some errands can be accomplished on bike.

Blessed Trinity Catholic School
Elementary: CatholicSt Gabriel Catholic Catholic School
Elementary: CatholicFinch Public School
Elementary: PublicHollywood Public School
Elementary: PublicElkhorn Public School
Elementary: PublicBayview Middle School
Elementary: PublicAvondale Secondary Alternative School
Secondary: PublicSt Andrew's Junior High School
Secondary: PublicWindfields Junior High School
Secondary: PublicSt. Joseph Morrow Park Catholic Secondary School
Secondary: CatholicCardinal Carter Academy for the Arts
Secondary: CatholicEarl Haig Secondary School
Secondary: Public-
Bayview Village Park
Bayview/Sheppard, Ontario 0.4km -
Sheppard East Park
Toronto ON 1.52km -
Ethennonnhawahstihnen Park
Toronto ON M2K 1C2 1.58km
-
TD Bank Financial Group
312 Sheppard Ave E, North York ON M2N 3B4 1.49km -
Finch-Leslie Square
191 Ravel Rd, Toronto ON M2H 1T1 2.29km -
TD Bank Financial Group
5650 Yonge St (at Finch Ave.), North York ON M2M 4G3 2.3km
- 2 bath
- 3 bed
- 1500 sqft
59 Portofino Court, Vaughan, Ontario • L4J 5P2 • Crestwood-Springfarm-Yorkhill














