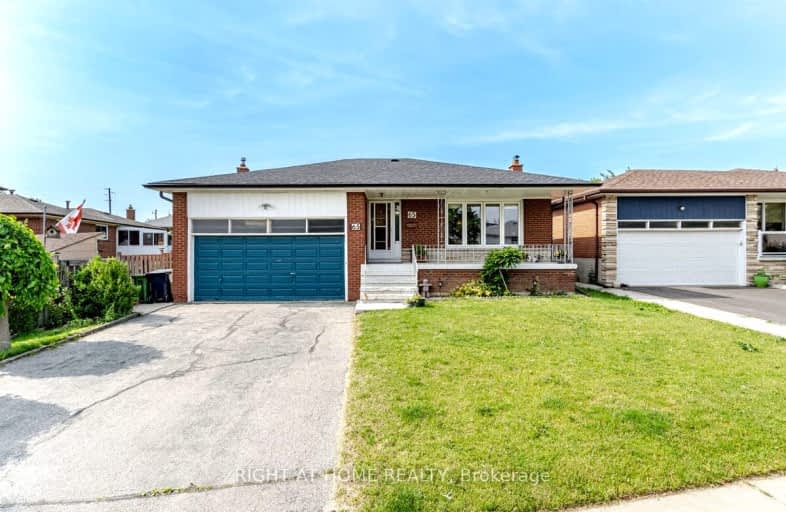Car-Dependent
- Almost all errands require a car.
Good Transit
- Some errands can be accomplished by public transportation.
Somewhat Bikeable
- Most errands require a car.

Stanley Public School
Elementary: PublicYorkwoods Public School
Elementary: PublicSt Francis de Sales Catholic School
Elementary: CatholicFirgrove Public School
Elementary: PublicOakdale Park Middle School
Elementary: PublicSt Jane Frances Catholic School
Elementary: CatholicEmery EdVance Secondary School
Secondary: PublicMsgr Fraser College (Norfinch Campus)
Secondary: CatholicC W Jefferys Collegiate Institute
Secondary: PublicEmery Collegiate Institute
Secondary: PublicWestview Centennial Secondary School
Secondary: PublicSt. Basil-the-Great College School
Secondary: Catholic-
Panafest
2708 Jane Street, Unit 5, Toronto, ON M3L 2E8 0.48km -
Debe's Roti & Doubles
2881 Jane Street, Toronto, ON M3N 2J5 0.86km -
Caribu West Indian Cuisine
3412 Weston Road, Toronto, ON M9M 1.96km
-
Cafe Mondiale
1947 Sheppard Ave W, North York, ON M3L 1Y8 0.79km -
Debe's Roti & Doubles
2881 Jane Street, Toronto, ON M3N 2J5 0.86km -
Tim Hortons
3981 Jane St, North York, ON M3N 2K1 1.26km
-
Jane Centre Pharmacy
2780 Jane Street, North York, ON M3N 2J2 0.45km -
Shoppers Drug Mart
3689 Jane St, Toronto, ON M3N 2K1 1.27km -
Wellcare Pharmacy
3358 Keele Street, Toronto, ON M3M 2Y9 2.6km
-
Montevideo Bakery and Cafe
2728 Jane Street, Toronto, ON M3L 2G6 0.4km -
Banh Cuon Huong Que
2708 Jane Street, Unit 3, Toronto, ON M3L 1S4 0.48km -
Panafest
2708 Jane Street, Unit 5, Toronto, ON M3L 2E8 0.48km
-
Yorkgate Mall
1 Yorkgate Boulervard, Unit 210, Toronto, ON M3N 3A1 1.4km -
Sheridan Mall
1700 Wilson Avenue, North York, ON M3L 1B2 2.67km -
York Lanes
4700 Keele Street, Toronto, ON M3J 2S5 3.55km
-
New Kajetia Tropical Foods
43 Eddystone Ave, North York, ON M3N 1H5 0.49km -
FreshCo
3925 Jane Street, Toronto, ON M3N 2K1 1.16km -
Jian Hing Supermarket
1989 Finch Avenue W, North York, ON M3N 2V3 1.26km
-
Black Creek Historic Brewery
1000 Murray Ross Parkway, Toronto, ON M3J 2P3 3.33km -
LCBO
2625D Weston Road, Toronto, ON M9N 3W1 3.72km -
LCBO
Albion Mall, 1530 Albion Rd, Etobicoke, ON M9V 1B4 5.33km
-
Esso
2669 Jane Street, North York, ON M3L 1R9 0.8km -
Smart-Tech Appliance Service
9 Giltspur Drive, Toronto, ON M3L 1M4 1.31km -
Petro Canada
3900 Jane St, Toronto, ON M3N 1.33km
-
Cineplex Cinemas Vaughan
3555 Highway 7, Vaughan, ON L4L 9H4 5.24km -
Albion Cinema I & II
1530 Albion Road, Etobicoke, ON M9V 1B4 5.33km -
Cineplex Cinemas Yorkdale
Yorkdale Shopping Centre, 3401 Dufferin Street, Toronto, ON M6A 2T9 5.84km
-
Jane and Sheppard Library
1906 Sheppard Avenue W, Toronto, ON M3L 0.9km -
Toronto Public Library - Woodview Park Branch
16 Bradstock Road, Toronto, ON M9M 1M8 1.67km -
Toronto Public Library
1785 Finch Avenue W, Toronto, ON M3N 1.81km
-
Humber River Regional Hospital
2111 Finch Avenue W, North York, ON M3N 1N1 1.28km -
Humber River Hospital
1235 Wilson Avenue, Toronto, ON M3M 0B2 3.34km -
Humber River Regional Hospital
2175 Keele Street, York, ON M6M 3Z4 6.38km
-
Silvio Collela Park
Laura Rd. & Sheppard Ave W., North York ON 0.65km -
Sentinel park
Toronto ON 1.53km -
Riverlea Park
919 Scarlett Rd, Toronto ON M9P 2V3 4.98km
-
BMO Bank of Montreal
1 York Gate Blvd (Jane/Finch), Toronto ON M3N 3A1 1.51km -
CIBC
1119 Lodestar Rd (at Allen Rd.), Toronto ON M3J 0G9 4.58km -
Scotiabank
7600 Weston Rd, Woodbridge ON L4L 8B7 5.44km
- 2 bath
- 3 bed
37 Charrington Crescent, Toronto, Ontario • M3L 2C3 • Glenfield-Jane Heights
- 4 bath
- 3 bed
- 1500 sqft
14 Haynes Avenue, Toronto, Ontario • M3J 3P6 • York University Heights
- 3 bath
- 3 bed
61 Orchardcroft Crescent, Toronto, Ontario • M3J 1S7 • York University Heights
- 2 bath
- 3 bed
- 1100 sqft
15 Rambler Place, Toronto, Ontario • M3L 1N6 • Glenfield-Jane Heights














