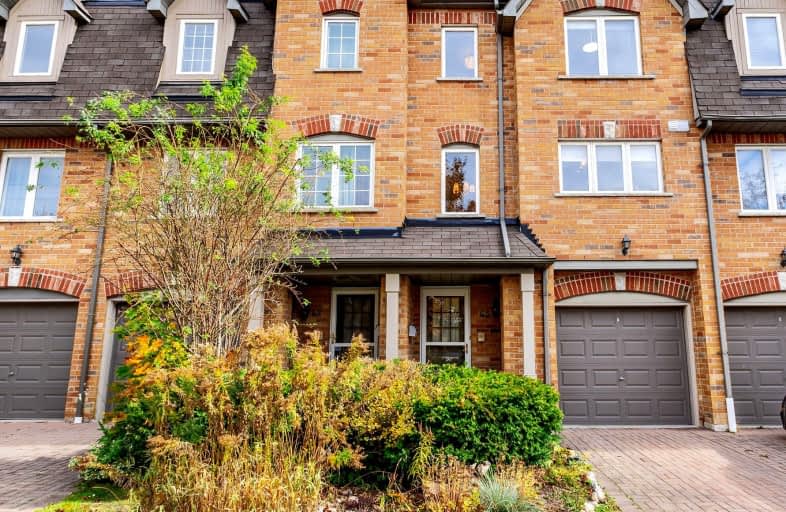
3D Walkthrough
Somewhat Walkable
- Some errands can be accomplished on foot.
62
/100
Good Transit
- Some errands can be accomplished by public transportation.
66
/100
Somewhat Bikeable
- Most errands require a car.
49
/100

West Rouge Junior Public School
Elementary: Public
1.58 km
William G Davis Junior Public School
Elementary: Public
0.46 km
Centennial Road Junior Public School
Elementary: Public
1.59 km
Joseph Howe Senior Public School
Elementary: Public
0.66 km
Charlottetown Junior Public School
Elementary: Public
0.85 km
St Brendan Catholic School
Elementary: Catholic
1.39 km
Maplewood High School
Secondary: Public
5.66 km
West Hill Collegiate Institute
Secondary: Public
4.77 km
Sir Oliver Mowat Collegiate Institute
Secondary: Public
0.88 km
St John Paul II Catholic Secondary School
Secondary: Catholic
5.49 km
Dunbarton High School
Secondary: Public
4.54 km
St Mary Catholic Secondary School
Secondary: Catholic
5.99 km
-
Charlottetown Park
65 Charlottetown Blvd (Lawrence & Charlottetown), Scarborough ON 0.87km -
Rouge National Urban Park
Zoo Rd, Toronto ON M1B 5W8 5.19km -
Thomson Memorial Park
1005 Brimley Rd, Scarborough ON M1P 3E8 10.41km
-
RBC Royal Bank
1799 Liverpool Rd, Pickering ON L1V 1W2 6.77km -
CIBC
1895 Glenanna Rd (at Kingston Rd.), Pickering ON L1V 7K1 7.3km -
CIBC
300 Painted Post Dr, Scarborough ON M1G 2M3 7.88km

