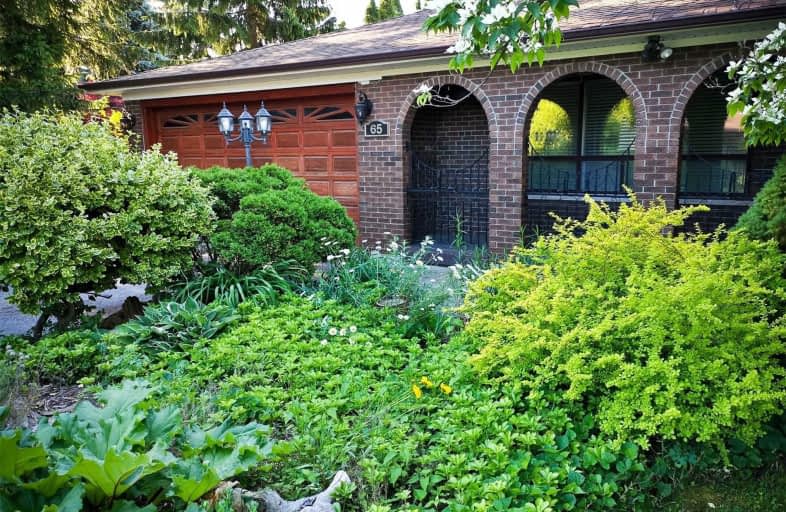
Highland Creek Public School
Elementary: Public
1.27 km
ÉÉC Saint-Michel
Elementary: Catholic
0.86 km
West Hill Public School
Elementary: Public
1.58 km
St Malachy Catholic School
Elementary: Catholic
0.46 km
William G Miller Junior Public School
Elementary: Public
0.76 km
Joseph Brant Senior Public School
Elementary: Public
1.13 km
Native Learning Centre East
Secondary: Public
3.98 km
Maplewood High School
Secondary: Public
2.85 km
West Hill Collegiate Institute
Secondary: Public
1.86 km
Sir Oliver Mowat Collegiate Institute
Secondary: Public
2.08 km
St John Paul II Catholic Secondary School
Secondary: Catholic
3.03 km
Sir Wilfrid Laurier Collegiate Institute
Secondary: Public
3.93 km









