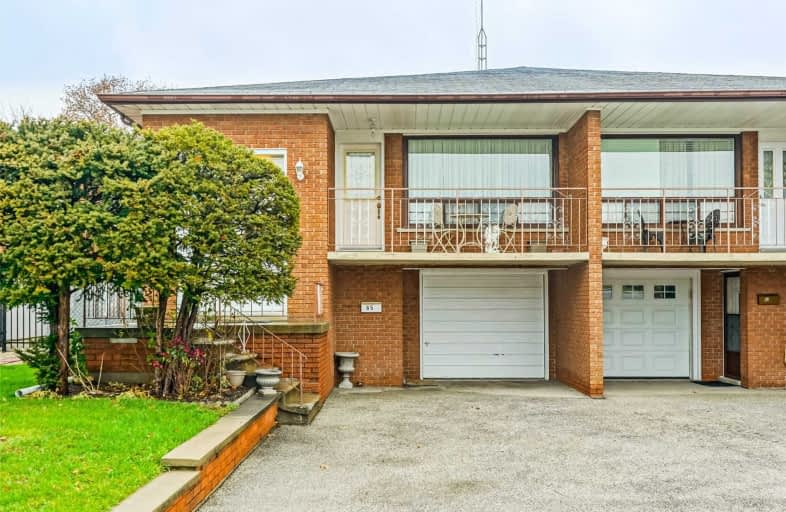
Venerable John Merlini Catholic School
Elementary: Catholic
0.86 km
St Roch Catholic School
Elementary: Catholic
0.29 km
Humber Summit Middle School
Elementary: Public
0.60 km
Beaumonde Heights Junior Middle School
Elementary: Public
1.38 km
Gracedale Public School
Elementary: Public
0.65 km
North Kipling Junior Middle School
Elementary: Public
1.21 km
Emery EdVance Secondary School
Secondary: Public
2.52 km
Thistletown Collegiate Institute
Secondary: Public
3.03 km
Woodbridge College
Secondary: Public
3.02 km
Father Henry Carr Catholic Secondary School
Secondary: Catholic
2.69 km
North Albion Collegiate Institute
Secondary: Public
1.48 km
West Humber Collegiate Institute
Secondary: Public
2.95 km


