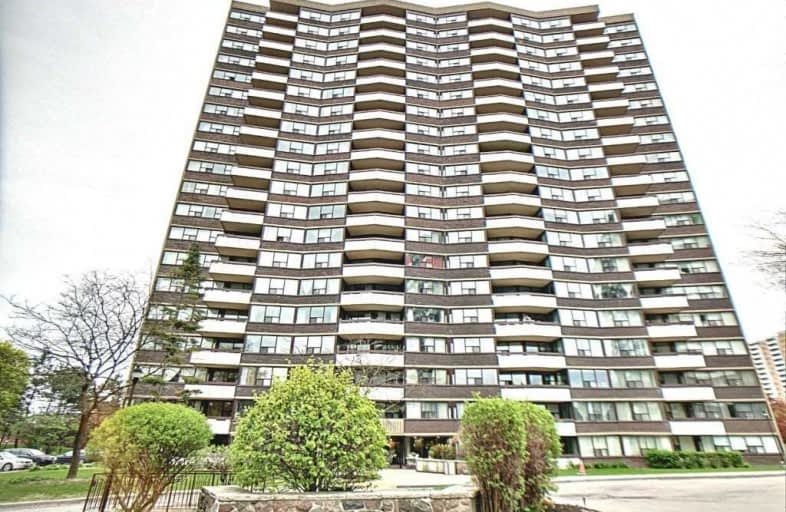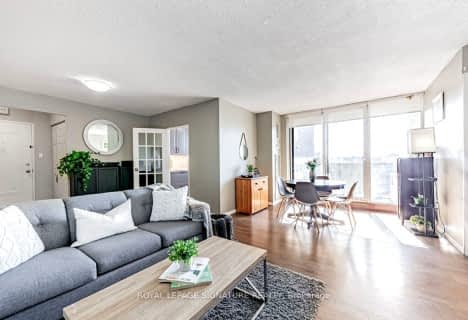Car-Dependent
- Most errands require a car.
Good Transit
- Some errands can be accomplished by public transportation.
Bikeable
- Some errands can be accomplished on bike.

Chester Le Junior Public School
Elementary: PublicEpiphany of our Lord Catholic Academy
Elementary: CatholicNorth Bridlewood Junior Public School
Elementary: PublicFairglen Junior Public School
Elementary: PublicJ B Tyrrell Senior Public School
Elementary: PublicBeverly Glen Junior Public School
Elementary: PublicPleasant View Junior High School
Secondary: PublicMsgr Fraser College (Midland North)
Secondary: CatholicL'Amoreaux Collegiate Institute
Secondary: PublicStephen Leacock Collegiate Institute
Secondary: PublicDr Norman Bethune Collegiate Institute
Secondary: PublicSir John A Macdonald Collegiate Institute
Secondary: Public-
Bridlewood Park
445 Huntingwood Dr (btwn Pharmacy Ave. & Warden Ave.), Toronto ON M1W 1G3 1.36km -
Highland Heights Park
30 Glendower Circt, Toronto ON 1.92km -
Atria Buildings Park
2235 Sheppard Ave E (Sheppard and Victoria Park), Toronto ON M2J 5B5 2.25km
-
CIBC
3420 Finch Ave E (at Warden Ave.), Toronto ON M1W 2R6 0.77km -
TD Bank Financial Group
2565 Warden Ave (at Bridletowne Cir.), Scarborough ON M1W 2H5 1.02km -
TD Bank Financial Group
7080 Warden Ave, Markham ON L3R 5Y2 3.03km
More about this building
View 65 Huntingdale Boulevard, Toronto- 2 bath
- 2 bed
- 1000 sqft
804-2800 Warden Avenue South, Toronto, Ontario • M1W 3Z6 • L'Amoreaux
- 2 bath
- 2 bed
- 1000 sqft
1608-5 Old Sheppard Avenue, Toronto, Ontario • M2J 4K3 • Pleasant View
- 2 bath
- 2 bed
- 1000 sqft
1105-5 Old Sheppard Avenue, Toronto, Ontario • M2J 4K3 • Pleasant View
- 1 bath
- 2 bed
- 900 sqft
1211-25 Silver Springs Boulevard, Toronto, Ontario • M1V 1M9 • L'Amoreaux
- 1 bath
- 2 bed
- 700 sqft
321-2351 Kennedy Road, Toronto, Ontario • M1T 3G9 • Agincourt South-Malvern West
- 1 bath
- 2 bed
- 900 sqft
1505-10 Parkway Forest Drive, Toronto, Ontario • M2J 1L3 • Henry Farm














