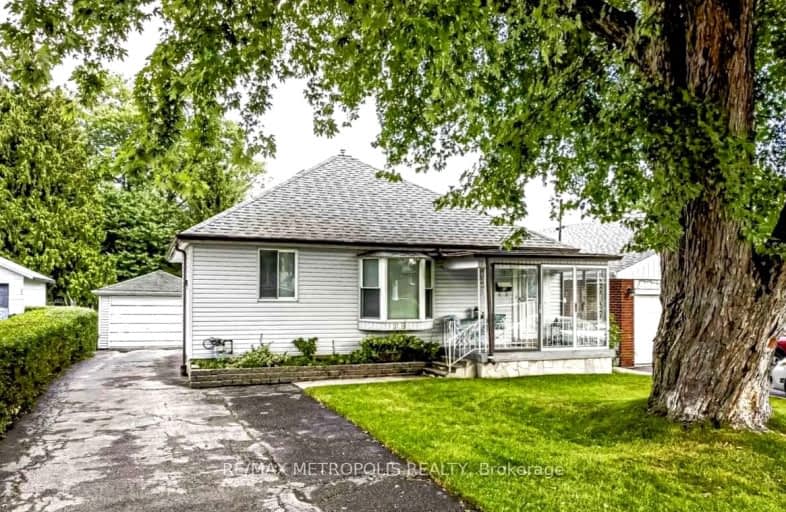Somewhat Walkable
- Some errands can be accomplished on foot.
57
/100
Good Transit
- Some errands can be accomplished by public transportation.
66
/100
Somewhat Bikeable
- Most errands require a car.
42
/100

Galloway Road Public School
Elementary: Public
1.09 km
Jack Miner Senior Public School
Elementary: Public
1.00 km
Poplar Road Junior Public School
Elementary: Public
0.56 km
St Martin De Porres Catholic School
Elementary: Catholic
0.92 km
Eastview Public School
Elementary: Public
0.42 km
Joseph Brant Senior Public School
Elementary: Public
1.24 km
Native Learning Centre East
Secondary: Public
1.62 km
Maplewood High School
Secondary: Public
0.71 km
West Hill Collegiate Institute
Secondary: Public
1.92 km
Cedarbrae Collegiate Institute
Secondary: Public
3.21 km
St John Paul II Catholic Secondary School
Secondary: Catholic
3.66 km
Sir Wilfrid Laurier Collegiate Institute
Secondary: Public
1.57 km
-
Guildwood Park
201 Guildwood Pky, Toronto ON M1E 1P5 1.3km -
Bill Hancox Park
101 Bridgeport Dr (Lawrence & Bridgeport), Scarborough ON 3.78km -
Port Union Waterfront Park
Port Union Rd, South End (Lake Ontario), Scarborough ON 4.5km
-
RBC Royal Bank
3570 Lawrence Ave E, Toronto ON M1G 0A3 3.14km -
TD Bank Financial Group
3115 Kingston Rd (Kingston Rd and Fenway Heights), Scarborough ON M1M 1P3 4.92km -
TD Bank Financial Group
2650 Lawrence Ave E, Scarborough ON M1P 2S1 6.36km
$X,XXX
- — bath
- — bed
- — sqft
11 Dalehurst Avenue #main Avenue, Toronto, Ontario • M1G 2X6 • Morningside












