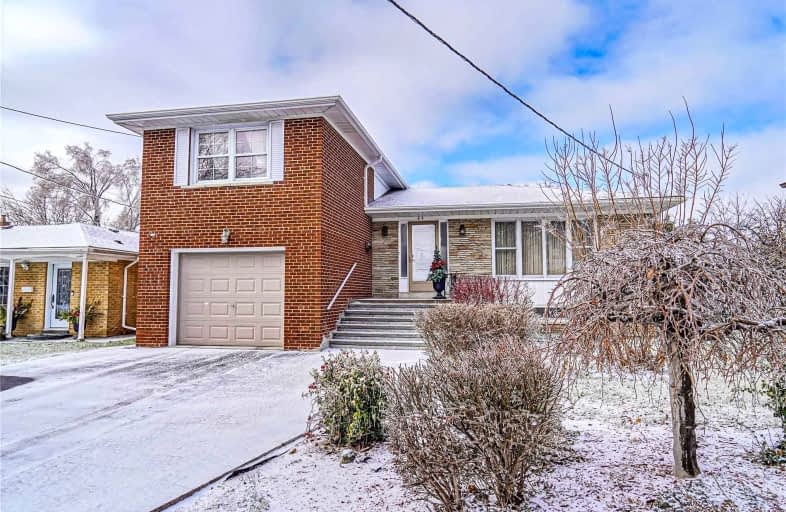Car-Dependent
- Almost all errands require a car.
Good Transit
- Some errands can be accomplished by public transportation.
Bikeable
- Some errands can be accomplished on bike.

Fisherville Senior Public School
Elementary: PublicSt Antoine Daniel Catholic School
Elementary: CatholicPleasant Public School
Elementary: PublicYorkview Public School
Elementary: PublicRockford Public School
Elementary: PublicSt Paschal Baylon Catholic School
Elementary: CatholicNorth West Year Round Alternative Centre
Secondary: PublicDrewry Secondary School
Secondary: PublicÉSC Monseigneur-de-Charbonnel
Secondary: CatholicNewtonbrook Secondary School
Secondary: PublicNorthview Heights Secondary School
Secondary: PublicSt Elizabeth Catholic High School
Secondary: Catholic-
Belle Restaurant and Bar
4949 Bathurst Street, Unit 5, North York, ON M2R 1Y1 0.92km -
Tickled Toad Pub & Grill
330 Steeles Avenue W, Thornhill, ON L4J 6X6 1.67km -
The Fry
6012 Yonge Street, Toronto, ON M2M 3V9 1.97km
-
Tim Hortons
515 Drewry Avenue, Toronto, ON M2R 2K9 0.3km -
McDonald's
6170 Bathurst Street, Willowdale, ON M2R 2A2 0.92km -
Canephora Cafe & Bakery
222 Finch Avenue W, Suite 101, Toronto, ON M2R 1M6 0.94km
-
Shoppers Drug Mart
6205 Bathurst Street, Toronto, ON M2R 2A5 1.04km -
3M Drug Mart
7117 Bathurst Street, Thornhill, ON L4J 2J6 1.42km -
North Med Pharmacy
7131 Bathurst Street, Thornhill, ON L4J 7Z1 1.55km
-
JustPannu
6 Lister Drive, Toronto, ON M2R 2W8 0.28km -
Tov-Li
5982 Bathurst Street, North York, ON M2R 1Z1 0.49km -
Gladstone's Bistro
5987 Bathurst Street, Toronto, ON M2R 0.55km
-
Centerpoint Mall
6464 Yonge Street, Toronto, ON M2M 3X7 2.12km -
Riocan Marketplace
81 Gerry Fitzgerald Drive, Toronto, ON M3J 3N3 2.58km -
North York Centre
5150 Yonge Street, Toronto, ON M2N 6L8 2.72km
-
Bathurst Village Fine Food
5984 Bathurst St, North York, ON M2R 1Z1 0.49km -
Metro
6201 Bathurst Street, North York, ON M2R 2A5 0.99km -
Freshco
800 Steeles Avenue W, Thornhill, ON L4J 7L2 1.29km
-
LCBO
5995 Yonge St, North York, ON M2M 3V7 2.03km -
LCBO
5095 Yonge Street, North York, ON M2N 6Z4 2.82km -
LCBO
180 Promenade Cir, Thornhill, ON L4J 0E4 2.93km
-
Circle K
515 Drewry Avenue, Toronto, ON M2R 2K9 0.3km -
Esso
515 Drewry Avenue, North York, ON M2R 2K9 0.3km -
Circle K
6255 Bathurst Street, Toronto, ON M2R 2A5 1.01km
-
Cineplex Cinemas Empress Walk
5095 Yonge Street, 3rd Floor, Toronto, ON M2N 6Z4 2.79km -
Imagine Cinemas Promenade
1 Promenade Circle, Lower Level, Thornhill, ON L4J 4P8 2.93km -
Cineplex Cinemas Yorkdale
Yorkdale Shopping Centre, 3401 Dufferin Street, Toronto, ON M6A 2T9 6.2km
-
Centennial Library
578 Finch Aveune W, Toronto, ON M2R 1N7 4.29km -
Vaughan Public Libraries
900 Clark Ave W, Thornhill, ON L4J 8C1 2.46km -
Bathurst Clark Resource Library
900 Clark Avenue W, Thornhill, ON L4J 8C1 2.46km
-
Shouldice Hospital
7750 Bayview Avenue, Thornhill, ON L3T 4A3 5.15km -
Baycrest
3560 Bathurst Street, North York, ON M6A 2E1 5.86km -
North York General Hospital
4001 Leslie Street, North York, ON M2K 1E1 6.36km
-
Antibes Park
58 Antibes Dr (at Candle Liteway), Toronto ON M2R 3K5 0.74km -
Robert Hicks Park
39 Robert Hicks Dr, North York ON 1.65km -
Gibson Park
Yonge St (Park Home Ave), Toronto ON 2.57km
-
CIBC
4927 Bathurst St (at Finch Ave.), Toronto ON M2R 1X8 1.01km -
TD Canada Trust Bank Branch 1215
9200 Bathurst St, Thornhill ON L4J 8W1 1.71km -
TD Bank Financial Group
580 Sheppard Ave W, Downsview ON M3H 2S1 2.93km
- 4 bath
- 3 bed
- 2500 sqft
51 Bowerbank Drive, Toronto, Ontario • M2M 1Z9 • Newtonbrook East
- 3 bath
- 3 bed
- 1100 sqft
260 Connaught Avenue, Toronto, Ontario • M2M 1H5 • Newtonbrook West
- 4 bath
- 5 bed
- 3500 sqft
120 Santa Barbara Road, Toronto, Ontario • M2N 2C5 • Willowdale West
- 2 bath
- 3 bed
- 1100 sqft
341 Moore Park Avenue, Toronto, Ontario • M2R 2R5 • Newtonbrook West













