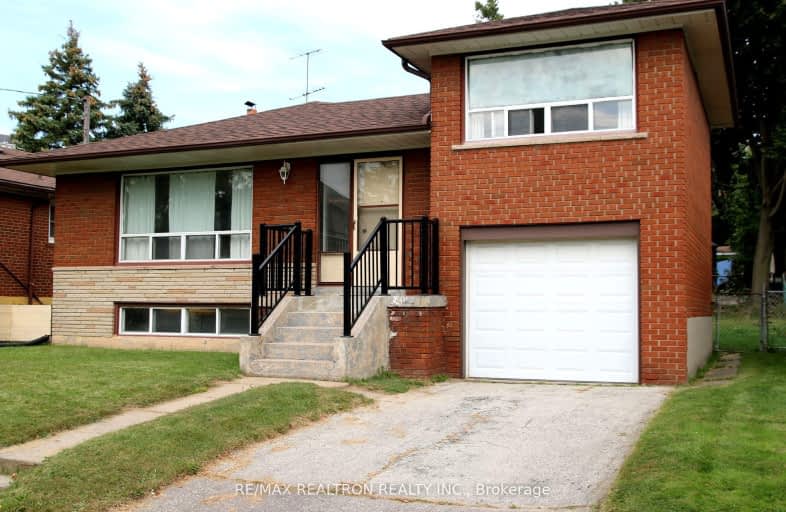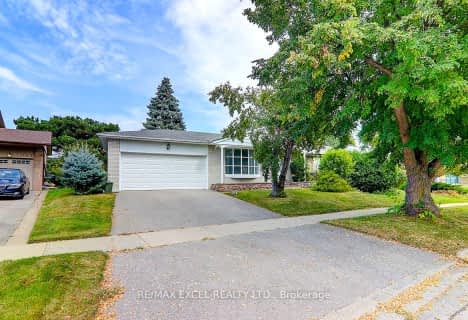Very Walkable
- Most errands can be accomplished on foot.
Excellent Transit
- Most errands can be accomplished by public transportation.
Bikeable
- Some errands can be accomplished on bike.

North Bendale Junior Public School
Elementary: PublicEdgewood Public School
Elementary: PublicSt Victor Catholic School
Elementary: CatholicSt Andrews Public School
Elementary: PublicBendale Junior Public School
Elementary: PublicDonwood Park Public School
Elementary: PublicAlternative Scarborough Education 1
Secondary: PublicBendale Business & Technical Institute
Secondary: PublicDavid and Mary Thomson Collegiate Institute
Secondary: PublicJean Vanier Catholic Secondary School
Secondary: CatholicWoburn Collegiate Institute
Secondary: PublicCedarbrae Collegiate Institute
Secondary: Public-
Birkdale Ravine
1100 Brimley Rd, Scarborough ON M1P 3X9 0.88km -
Thomson Memorial Park
1005 Brimley Rd, Scarborough ON M1P 3E8 1.13km -
Wayne Parkette
Toronto ON M1R 1Y5 4.78km
-
TD Bank Financial Group
2650 Lawrence Ave E, Scarborough ON M1P 2S1 2.04km -
Scotiabank
2154 Lawrence Ave E (Birchmount & Lawrence), Toronto ON M1R 3A8 3.41km -
TD Bank Financial Group
3477 Sheppard Ave E (at Aragon Ave), Scarborough ON M1T 3K6 4.16km
- 3 bath
- 4 bed
60 Manorglen Crescent, Toronto, Ontario • M1S 1W4 • Agincourt South-Malvern West
- 3 bath
- 4 bed
54 Wyper Square, Toronto, Ontario • M1S 0B3 • Agincourt South-Malvern West










