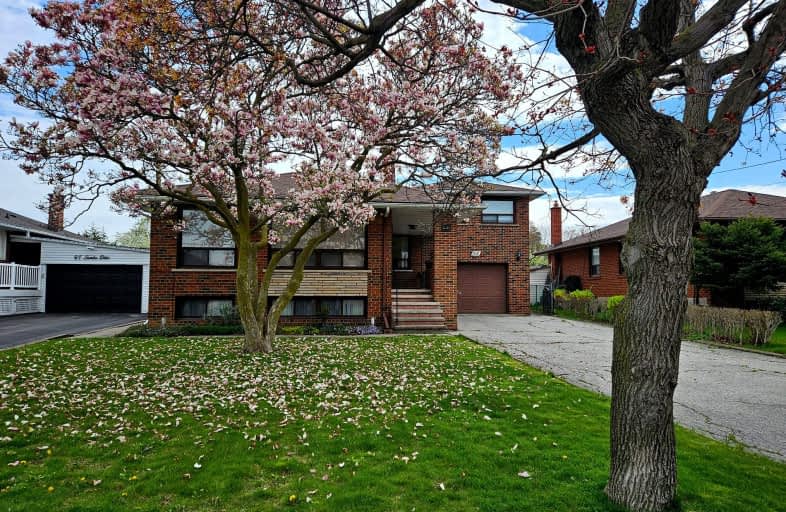Very Walkable
- Most errands can be accomplished on foot.
77
/100
Good Transit
- Some errands can be accomplished by public transportation.
59
/100
Bikeable
- Some errands can be accomplished on bike.
54
/100

Braeburn Junior School
Elementary: Public
1.41 km
St John Vianney Catholic School
Elementary: Catholic
1.33 km
St Simon Catholic School
Elementary: Catholic
1.99 km
Daystrom Public School
Elementary: Public
1.39 km
Gulfstream Public School
Elementary: Public
0.41 km
St Jude Catholic School
Elementary: Catholic
0.35 km
Emery EdVance Secondary School
Secondary: Public
1.23 km
Msgr Fraser College (Norfinch Campus)
Secondary: Catholic
2.36 km
Thistletown Collegiate Institute
Secondary: Public
2.29 km
Emery Collegiate Institute
Secondary: Public
1.24 km
Westview Centennial Secondary School
Secondary: Public
1.93 km
St. Basil-the-Great College School
Secondary: Catholic
1.18 km
-
Irving W. Chapley Community Centre & Park
205 Wilmington Ave, Toronto ON M3H 6B3 11.25km -
Robert Hicks Park
39 Robert Hicks Dr, North York ON 7.57km -
G Ross Lord Park
4801 Dufferin St (at Supertest Rd), Toronto ON M3H 5T3 7.63km
-
Scotiabank
2 Toryork Dr, North York ON M9L 1X6 1.87km -
RBC Royal Bank
3336 Keele St (at Sheppard Ave W), Toronto ON M3J 1L5 4.12km -
RBC Royal Bank
95 the Pond Rd (Hollywood Ave), North York ON M3J 0L1 4.67km



