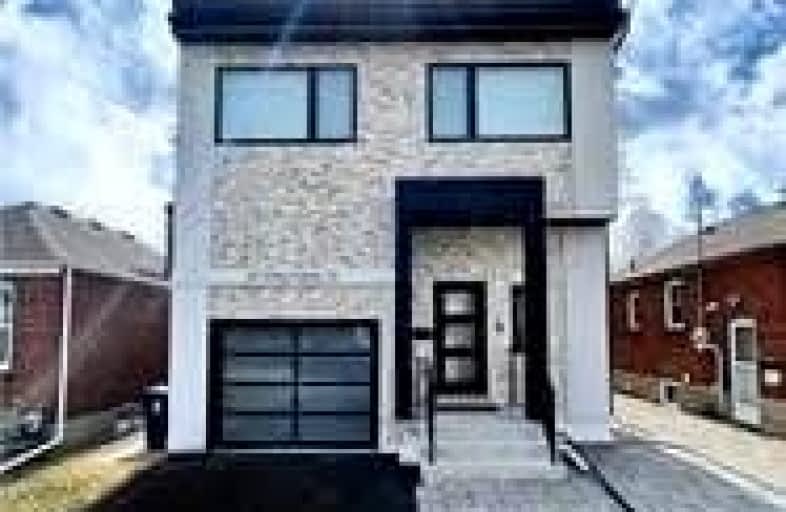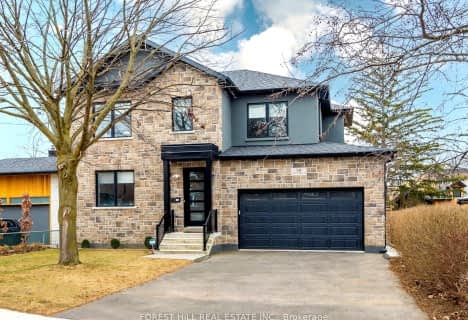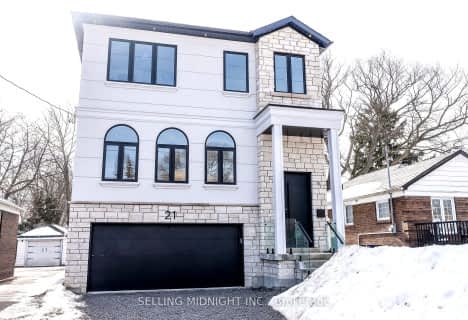
Video Tour

George R Gauld Junior School
Elementary: Public
1.38 km
Seventh Street Junior School
Elementary: Public
1.02 km
St Teresa Catholic School
Elementary: Catholic
1.27 km
St Leo Catholic School
Elementary: Catholic
0.73 km
Second Street Junior Middle School
Elementary: Public
0.44 km
John English Junior Middle School
Elementary: Public
0.57 km
The Student School
Secondary: Public
5.76 km
Lakeshore Collegiate Institute
Secondary: Public
1.76 km
Etobicoke School of the Arts
Secondary: Public
2.54 km
Etobicoke Collegiate Institute
Secondary: Public
5.01 km
Father John Redmond Catholic Secondary School
Secondary: Catholic
2.04 km
Bishop Allen Academy Catholic Secondary School
Secondary: Catholic
2.91 km













