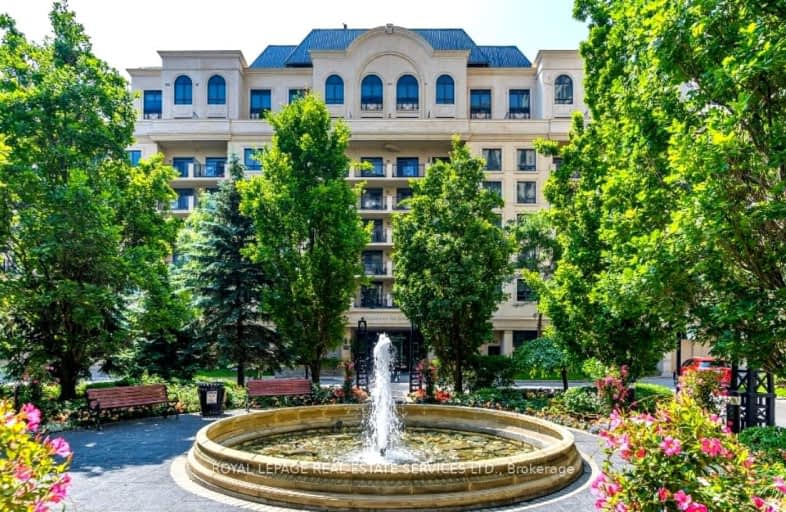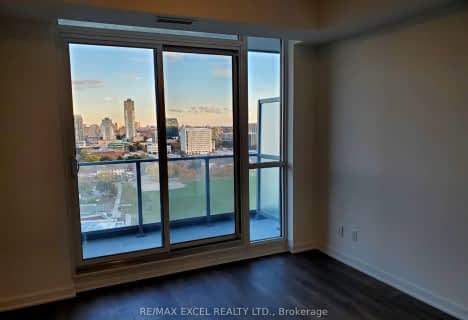Very Walkable
- Most errands can be accomplished on foot.
Excellent Transit
- Most errands can be accomplished by public transportation.
Bikeable
- Some errands can be accomplished on bike.

Harrison Public School
Elementary: PublicSt Gabriel Catholic Catholic School
Elementary: CatholicHollywood Public School
Elementary: PublicElkhorn Public School
Elementary: PublicBayview Middle School
Elementary: PublicDunlace Public School
Elementary: PublicSt Andrew's Junior High School
Secondary: PublicWindfields Junior High School
Secondary: PublicÉcole secondaire Étienne-Brûlé
Secondary: PublicCardinal Carter Academy for the Arts
Secondary: CatholicYork Mills Collegiate Institute
Secondary: PublicEarl Haig Secondary School
Secondary: Public-
Pusateri's Fine Foods
2901 Bayview Avenue, North York 0.22km -
PAT Spring Garden Market
63 Spring Garden Avenue, North York 2.3km -
Hullmark Centre - Lot #56
33 Sheppard Avenue East, North York 2.34km
-
LCBO
2901 Bayview Avenue - Unit 125 Bayview Village Mall, Toronto 0.19km -
Northern Landings GinBerry
2901 Bayview Avenue, Toronto 0.55km -
Dionysus Wines & Spirits Ltd.
350 Sheppard Avenue East, North York 1.14km
-
Lettieri Espresso Bar & Cafe
2901 Bayview Avenue, North York 0.21km -
Aux Delicis De Bayview
2901 Bayview Avenue, North York 0.28km -
Beauty Eats
Parking Lot, Bayview Village, South, 2901 Bayview Avenue Suite 300, Toronto 0.31km
-
Lettieri Espresso Bar & Cafe
2901 Bayview Avenue, North York 0.21km -
bloomer's
2901 Bayview Avenue Unit 107A, North York 0.37km -
Drippin Coffee
5 Kenaston Gardens Unit #1, North York 0.38km
-
RBC Royal Bank
27 Rean Drive, Toronto 0.17km -
Hana Bank Canada - Bayview Br.
22 Rean Drive, Toronto 0.19km -
CIBC Branch with ATM
2901 Bayview Avenue, North York 0.31km
-
Shell
730 Sheppard Avenue East, North York 0.45km -
Shell
2831 Bayview Avenue, North York 0.53km -
Esso
461 Sheppard Avenue East, North York 0.61km
-
Move with Nina
27 Rean Drive, North York 0.1km -
Monkey King Club 悟
678 Sheppard Avenue East, North York 0.12km -
Realize Yourself
22 Elkhorn Drive, North York 0.23km
-
Rean Park
7 Rean Drive, Toronto 0.3km -
Hawksbury Park
1 Hawksbury Drive, North York 0.3km -
Bessarion Parkette
North York 0.37km
- 1 bath
- 1 bed
- 800 sqft
1803-5791 Yonge Street, Toronto, Ontario • M2M 3T9 • Newtonbrook East
- 1 bath
- 1 bed
- 800 sqft
1602-38 Forest Manor (1 bedroom +1 bathroom) , Toronto, Ontario • M2J 0H4 • Henry Farm
- 1 bath
- 1 bed
- 600 sqft
PH123-35 Hollywood Avenue, Toronto, Ontario • M2N 0A9 • Willowdale East








