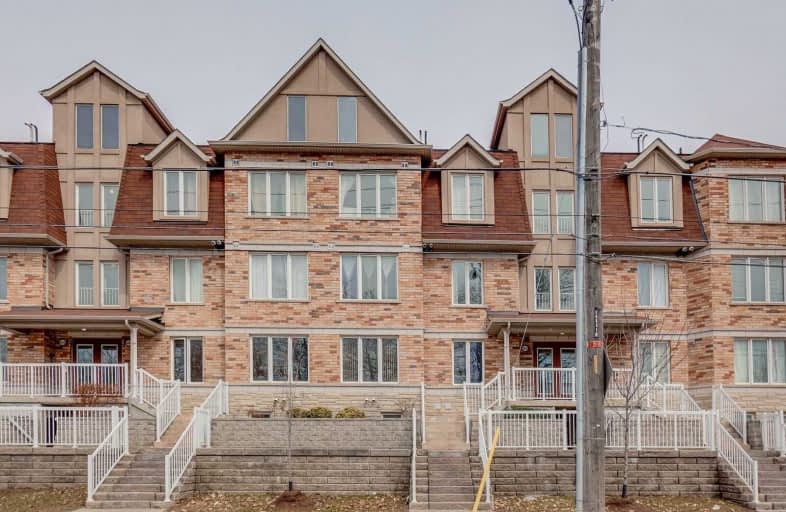Sold on Apr 16, 2019
Note: Property is not currently for sale or for rent.

-
Type: Condo Townhouse
-
Style: Stacked Townhse
-
Size: 1000 sqft
-
Pets: Restrict
-
Age: 6-10 years
-
Taxes: $2,183 per year
-
Maintenance Fees: 549.88 /mo
-
Days on Site: 8 Days
-
Added: Apr 08, 2019 (1 week on market)
-
Updated:
-
Last Checked: 3 months ago
-
MLS®#: E4407415
-
Listed By: Keller williams advantage realty, brokerage
This Immaculate Townhome Condo Features 3 Bedrooms + 2 Full Baths, 3 Car Parking, Gorgeous Hardwood Floors In Living/Dining, Granite Counter Top In Kitchen W/Ceramic Backsplash & W/O To Large Terrace, Double Door Entrance Allows Access To Underground Garage & Separate Storage Room, Ensuite Bath In Master Bed, 1130 Sq/Ft Of Functional Living Space, Bright, Spacious & Clean. Walking Distance To Warden Subway. Just Move In And Enjoy.
Extras
Fridge, Stove, B/I Dishwasher, Range Hood, Front Load Washer & Dryer, All Electrical Light Fixtures. Close To All Amenities, Shopping, Resturants, Warden Subway Station, Schools, Mins To Golf (Dentonia & Hunt Club), New Ymca, Parks & More
Property Details
Facts for 34-651B Warden Avenue, Toronto
Status
Days on Market: 8
Last Status: Sold
Sold Date: Apr 16, 2019
Closed Date: Jul 02, 2019
Expiry Date: Aug 15, 2019
Sold Price: $540,500
Unavailable Date: Apr 16, 2019
Input Date: Apr 08, 2019
Property
Status: Sale
Property Type: Condo Townhouse
Style: Stacked Townhse
Size (sq ft): 1000
Age: 6-10
Area: Toronto
Community: Clairlea-Birchmount
Availability Date: July 1st
Inside
Bedrooms: 3
Bathrooms: 2
Kitchens: 1
Rooms: 6
Den/Family Room: No
Patio Terrace: Open
Unit Exposure: East West
Air Conditioning: Central Air
Fireplace: No
Laundry Level: Main
Ensuite Laundry: Yes
Washrooms: 2
Building
Stories: 2
Basement: None
Heat Type: Forced Air
Heat Source: Gas
Exterior: Brick
Special Designation: Unknown
Parking
Parking Included: Yes
Garage Type: Built-In
Parking Designation: Exclusive
Parking Features: Surface
Covered Parking Spaces: 2
Garage: 1
Locker
Locker: Owned
Locker #: 34
Fees
Tax Year: 2019
Taxes Included: No
Building Insurance Included: Yes
Cable Included: No
Central A/C Included: No
Common Elements Included: Yes
Heating Included: No
Hydro Included: No
Water Included: Yes
Taxes: $2,183
Highlights
Feature: Golf
Feature: Hospital
Feature: Park
Feature: Public Transit
Feature: Rec Centre
Feature: School
Land
Cross Street: Warden South Of St.C
Municipality District: Toronto E04
Condo
Condo Registry Office: TSCC
Condo Corp#: 2241
Property Management: Malvern Property Management #416-674-0001
Additional Media
- Virtual Tour: https://unbranded.youriguide.com/34_651b_warden_ave_toronto_on
Rooms
Room details for 34-651B Warden Avenue, Toronto
| Type | Dimensions | Description |
|---|---|---|
| Living Main | 4.93 x 5.20 | Hardwood Floor, Open Concept, Combined W/Dining |
| Dining Main | 4.93 x 5.20 | Hardwood Floor, Combined W/Living, W/O To Balcony |
| Kitchen Main | 4.93 x 5.20 | Ceramic Floor, Breakfast Bar, Granite Counter |
| Master Main | 3.12 x 3.45 | Broadloom, Double Closet, 4 Pc Ensuite |
| 2nd Br Main | 3.05 x 3.15 | Broadloom, Window, Closet |
| 3rd Br Main | 2.60 x 3.43 | Broadloom, Window, Closet |
| XXXXXXXX | XXX XX, XXXX |
XXXX XXX XXXX |
$XXX,XXX |
| XXX XX, XXXX |
XXXXXX XXX XXXX |
$XXX,XXX |
| XXXXXXXX XXXX | XXX XX, XXXX | $540,500 XXX XXXX |
| XXXXXXXX XXXXXX | XXX XX, XXXX | $529,900 XXX XXXX |

J G Workman Public School
Elementary: PublicSt Dunstan Catholic School
Elementary: CatholicWarden Avenue Public School
Elementary: PublicSamuel Hearne Public School
Elementary: PublicDanforth Gardens Public School
Elementary: PublicOakridge Junior Public School
Elementary: PublicScarborough Centre for Alternative Studi
Secondary: PublicNotre Dame Catholic High School
Secondary: CatholicNeil McNeil High School
Secondary: CatholicBirchmount Park Collegiate Institute
Secondary: PublicMalvern Collegiate Institute
Secondary: PublicSATEC @ W A Porter Collegiate Institute
Secondary: PublicMore about this building
View 651B Warden Avenue, Toronto

