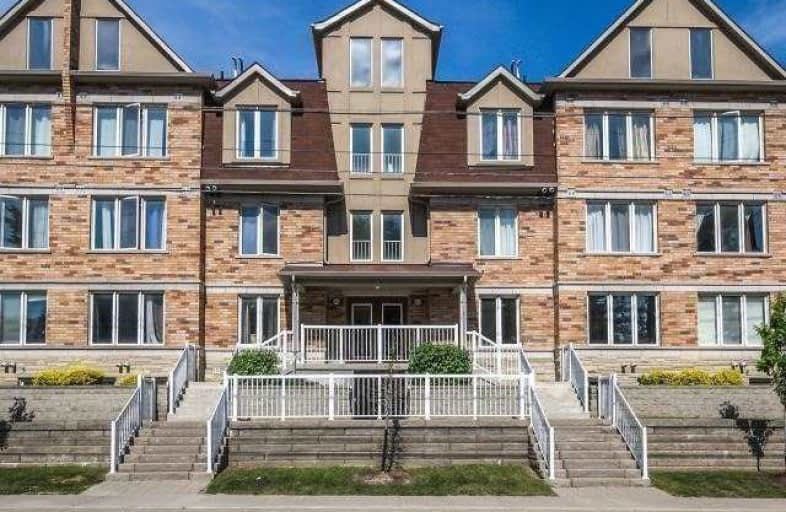Sold on Oct 09, 2019
Note: Property is not currently for sale or for rent.

-
Type: Condo Townhouse
-
Style: Stacked Townhse
-
Size: 1000 sqft
-
Pets: Restrict
-
Age: No Data
-
Taxes: $2,261 per year
-
Maintenance Fees: 578.53 /mo
-
Days on Site: 13 Days
-
Added: Oct 10, 2019 (1 week on market)
-
Updated:
-
Last Checked: 3 months ago
-
MLS®#: E4589854
-
Listed By: Homelife landmark realty inc., brokerage
Newly Renovated, /Bright And Spacious 3 Bedroom, 2 Full Bath, 3 Parking Spaces + 1 Locker, >1100Sf Living Space, Hardwood Floor In Living Room, Dining Room, Granite Countertop With Breakfast Bar, Walkout To Large Balcony, Bus At Front Door, School Across The Road, Minutes To Warden Stn, Shopping Center, Trails, Bluff, Many More!
Extras
Fridge, Stove, Dishwasher, Rangehood, Washer And Dryer, Existing Window Covering, Electrical Lighting Fixture, Newer Garage Door Opener. Hot Water Tank Is Rental.
Property Details
Facts for 45-651E Warden Avenue, Toronto
Status
Days on Market: 13
Last Status: Sold
Sold Date: Oct 09, 2019
Closed Date: Dec 04, 2019
Expiry Date: Dec 31, 2019
Sold Price: $525,000
Unavailable Date: Oct 09, 2019
Input Date: Sep 26, 2019
Property
Status: Sale
Property Type: Condo Townhouse
Style: Stacked Townhse
Size (sq ft): 1000
Area: Toronto
Community: Clairlea-Birchmount
Availability Date: Immediately
Inside
Bedrooms: 3
Bathrooms: 2
Kitchens: 1
Rooms: 6
Den/Family Room: No
Patio Terrace: Open
Unit Exposure: East West
Air Conditioning: Central Air
Fireplace: No
Laundry Level: Main
Central Vacuum: N
Ensuite Laundry: Yes
Washrooms: 2
Building
Stories: 2
Basement: None
Heat Type: Forced Air
Heat Source: Gas
Exterior: Brick
Special Designation: Unknown
Parking
Parking Included: Yes
Garage Type: Built-In
Parking Designation: Exclusive
Parking Features: Surface
Covered Parking Spaces: 2
Total Parking Spaces: 3
Garage: 1
Locker
Locker: Exclusive
Fees
Tax Year: 2019
Taxes Included: No
Building Insurance Included: Yes
Cable Included: No
Central A/C Included: No
Common Elements Included: Yes
Heating Included: No
Hydro Included: No
Water Included: Yes
Taxes: $2,261
Highlights
Feature: Library
Feature: Park
Feature: Public Transit
Feature: Ravine
Feature: Rec Centre
Feature: School
Land
Cross Street: Warden/St.Clair
Municipality District: Toronto E04
Condo
Condo Registry Office: TSCP
Condo Corp#: 2241
Property Management: Malvern Condominium Property Management
Additional Media
- Virtual Tour: https://uniquevtour.com/vtour/651e-warden-ave-45-scarborough
Rooms
Room details for 45-651E Warden Avenue, Toronto
| Type | Dimensions | Description |
|---|---|---|
| Living Flat | 2.70 x 6.10 | Combined W/Dining, Hardwood Floor, W/O To Balcony |
| Dining Flat | 2.70 x 6.10 | Combined W/Living, Hardwood Floor |
| Kitchen Flat | 2.10 x 2.10 | Open Concept, Granite Counter, Stainless Steel Appl |
| Master Flat | 2.70 x 3.40 | 4 Pc Ensuite, Large Window, Broadloom |
| 2nd Br Flat | 2.70 x 3.20 | Large Window, Large Closet, Broadloom |
| 3rd Br Flat | 2.60 x 3.00 | Large Window, Large Closet, Broadloom |
| XXXXXXXX | XXX XX, XXXX |
XXXX XXX XXXX |
$XXX,XXX |
| XXX XX, XXXX |
XXXXXX XXX XXXX |
$XXX,XXX | |
| XXXXXXXX | XXX XX, XXXX |
XXXXXXX XXX XXXX |
|
| XXX XX, XXXX |
XXXXXX XXX XXXX |
$XXX,XXX | |
| XXXXXXXX | XXX XX, XXXX |
XXXXXXX XXX XXXX |
|
| XXX XX, XXXX |
XXXXXX XXX XXXX |
$XXX,XXX | |
| XXXXXXXX | XXX XX, XXXX |
XXXXXXX XXX XXXX |
|
| XXX XX, XXXX |
XXXXXX XXX XXXX |
$X,XXX | |
| XXXXXXXX | XXX XX, XXXX |
XXXXXX XXX XXXX |
$X,XXX |
| XXX XX, XXXX |
XXXXXX XXX XXXX |
$X,XXX |
| XXXXXXXX XXXX | XXX XX, XXXX | $525,000 XXX XXXX |
| XXXXXXXX XXXXXX | XXX XX, XXXX | $500,000 XXX XXXX |
| XXXXXXXX XXXXXXX | XXX XX, XXXX | XXX XXXX |
| XXXXXXXX XXXXXX | XXX XX, XXXX | $559,000 XXX XXXX |
| XXXXXXXX XXXXXXX | XXX XX, XXXX | XXX XXXX |
| XXXXXXXX XXXXXX | XXX XX, XXXX | $499,900 XXX XXXX |
| XXXXXXXX XXXXXXX | XXX XX, XXXX | XXX XXXX |
| XXXXXXXX XXXXXX | XXX XX, XXXX | $2,200 XXX XXXX |
| XXXXXXXX XXXXXX | XXX XX, XXXX | $2,000 XXX XXXX |
| XXXXXXXX XXXXXX | XXX XX, XXXX | $2,000 XXX XXXX |

J G Workman Public School
Elementary: PublicSt Dunstan Catholic School
Elementary: CatholicWarden Avenue Public School
Elementary: PublicSamuel Hearne Public School
Elementary: PublicDanforth Gardens Public School
Elementary: PublicOakridge Junior Public School
Elementary: PublicScarborough Centre for Alternative Studi
Secondary: PublicNotre Dame Catholic High School
Secondary: CatholicNeil McNeil High School
Secondary: CatholicBirchmount Park Collegiate Institute
Secondary: PublicMalvern Collegiate Institute
Secondary: PublicSATEC @ W A Porter Collegiate Institute
Secondary: PublicMore about this building
View 651E Warden Avenue, Toronto

