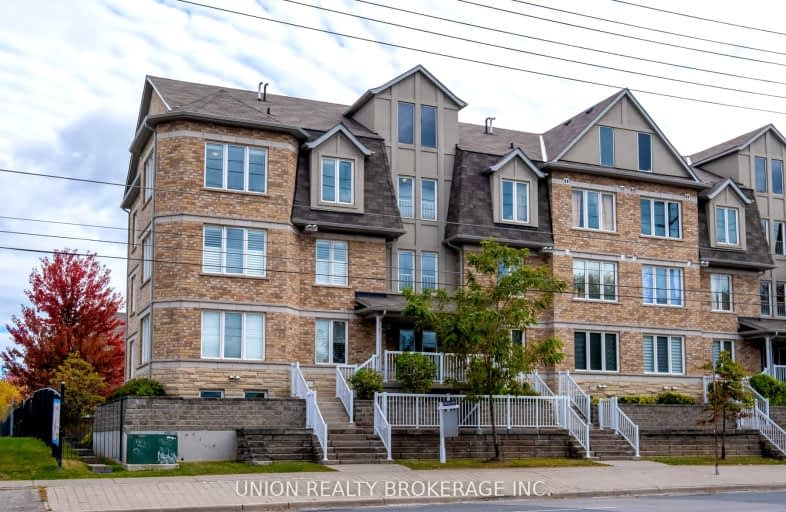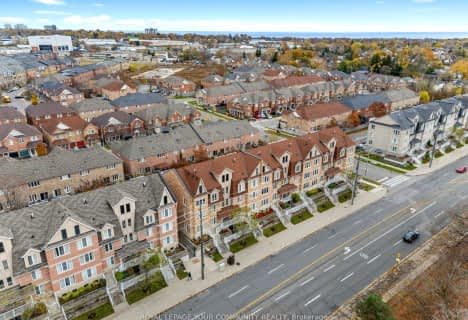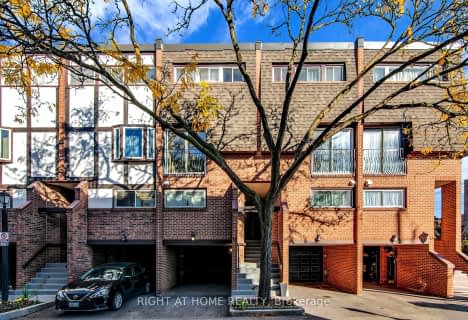
Somewhat Walkable
- Some errands can be accomplished on foot.
Excellent Transit
- Most errands can be accomplished by public transportation.
Bikeable
- Some errands can be accomplished on bike.

J G Workman Public School
Elementary: PublicSt Joachim Catholic School
Elementary: CatholicWarden Avenue Public School
Elementary: PublicSamuel Hearne Public School
Elementary: PublicDanforth Gardens Public School
Elementary: PublicOakridge Junior Public School
Elementary: PublicScarborough Centre for Alternative Studi
Secondary: PublicNotre Dame Catholic High School
Secondary: CatholicNeil McNeil High School
Secondary: CatholicBirchmount Park Collegiate Institute
Secondary: PublicMalvern Collegiate Institute
Secondary: PublicSATEC @ W A Porter Collegiate Institute
Secondary: Public-
Busters by the Bluffs
1539 Kingston Rd, Scarborough, ON M1N 1R9 1.61km -
MEXITACO
1109 Victoria Park Avenue, Toronto, ON M4B 2K2 1.66km -
Glengarry Arms
2871 Saint Clair Avenue E, Toronto, ON M4B 1N4 2.19km
-
Tim Hortons
415 Danforth Rd, Scarborough, ON M1L 2X8 0.81km -
Prince Supermarket
3502 Danforth Avenue, Scarborough, ON M1L 1E1 0.9km -
Tim Horton's
3276 Saint Clair Avenue E, Toronto, ON M1L 1W1 1.16km
-
LA Fitness
3003 Danforth Ave, Ste 40-42, Toronto, ON M4C 1M9 1.8km -
MSC FItness
2480 Gerrard St E, Toronto, ON M1N 4C3 1.78km -
Venice Fitness
750 Warden Avenue, Scarborough, ON M1L 4A1 1.88km
-
Main Drug Mart
2560 Gerrard Street E, Scarborough, ON M1N 1W8 1.5km -
Loblaw Pharmacy
50 Musgrave St, Toronto, ON M4E 3T3 1.86km -
Metro Pharmacy
3003 Danforth Avenue, Toronto, ON M4C 1M9 1.83km
-
Sonrisa Tamales Catering
Toronto, ON M1L 1M2 0.37km -
All You Can Eat
95 Danforth Road, Toronto, ON M1L 0.63km -
Zam Zam Tikka & Kabab
462 Birchmount Road, Suite 50, Scarborough, ON M1K 1N8 0.78km
-
Shoppers World
3003 Danforth Avenue, East York, ON M4C 1M9 1.63km -
Eglinton Town Centre
1901 Eglinton Avenue E, Toronto, ON M1L 2L6 2.91km -
Eglinton Square
1 Eglinton Square, Toronto, ON M1L 2K1 2.96km
-
Tasteco Supermarket
462 Brichmount Road, Unit 18, Toronto, ON M1K 1N8 0.79km -
Sun Valley Market
468 Danforth Road, Toronto, ON M6M 4J3 0.94km -
416grocery
38A N Woodrow Blvd, Scarborough, ON M1K 1W3 1.22km
-
Beer & Liquor Delivery Service Toronto
Toronto, ON 2.56km -
LCBO
1900 Eglinton Avenue E, Eglinton & Warden Smart Centre, Toronto, ON M1L 2L9 3.25km -
LCBO - The Beach
1986 Queen Street E, Toronto, ON M4E 1E5 4.06km
-
Active Auto Repair & Sales
3561 Av Danforth, Scarborough, ON M1L 1E3 0.97km -
Circle K
3075 Danforth Avenue, Toronto, ON M1L 1A8 1.55km -
Esso
3075 Danforth Avenue, Scarborough, ON M1L 1A8 1.56km
-
Cineplex Odeon Eglinton Town Centre Cinemas
22 Lebovic Avenue, Toronto, ON M1L 4V9 2.47km -
Fox Theatre
2236 Queen St E, Toronto, ON M4E 1G2 3.4km -
Alliance Cinemas The Beach
1651 Queen Street E, Toronto, ON M4L 1G5 5km
-
Albert Campbell Library
496 Birchmount Road, Toronto, ON M1K 1J9 0.9km -
Dawes Road Library
416 Dawes Road, Toronto, ON M4B 2E8 1.64km -
Taylor Memorial
1440 Kingston Road, Scarborough, ON M1N 1R1 1.69km
-
Providence Healthcare
3276 Saint Clair Avenue E, Toronto, ON M1L 1W1 1.15km -
Michael Garron Hospital
825 Coxwell Avenue, East York, ON M4C 3E7 4.11km -
Scarborough Health Network
3050 Lawrence Avenue E, Scarborough, ON M1P 2T7 6.41km
-
Taylor Creek Park
200 Dawes Rd (at Crescent Town Rd.), Toronto ON M4C 5M8 2.48km -
Bluffers Park
7 Brimley Rd S, Toronto ON M1M 3W3 3.71km -
Monarch Park
115 Felstead Ave (Monarch Park), Toronto ON 4.74km
-
TD Bank Financial Group
3060 Danforth Ave (at Victoria Pk. Ave.), East York ON M4C 1N2 1.55km -
TD Bank Financial Group
2428 Eglinton Ave E (Kennedy Rd.), Scarborough ON M1K 2P7 3.49km -
TD Bank Financial Group
1684 Danforth Ave (at Woodington Ave.), Toronto ON M4C 1H6 4.13km
More about this building
View 655D Warden Avenue, Toronto- 3 bath
- 3 bed
- 1400 sqft
303-10 Crescent Town Road, Toronto, Ontario • M4C 5L3 • Crescent Town
- 3 bath
- 3 bed
- 1000 sqft
105-3686 St Clair Avenue East, Toronto, Ontario • M1M 0E4 • Cliffcrest
- 3 bath
- 3 bed
- 1400 sqft
01-3409 st.clair Avenue East, Toronto, Ontario • M1L 1W3 • Clairlea-Birchmount
- 2 bath
- 3 bed
- 1200 sqft
48-651F Warden Avenue, Toronto, Ontario • M1L 0E8 • Clairlea-Birchmount
- 2 bath
- 3 bed
- 1200 sqft
13-2716 St Clair Avenue East, Toronto, Ontario • M4B 1M6 • O'Connor-Parkview
- 3 bath
- 3 bed
- 1400 sqft
235-1837 Eglinton Avenue East, Toronto, Ontario • M4A 2Y4 • Victoria Village







