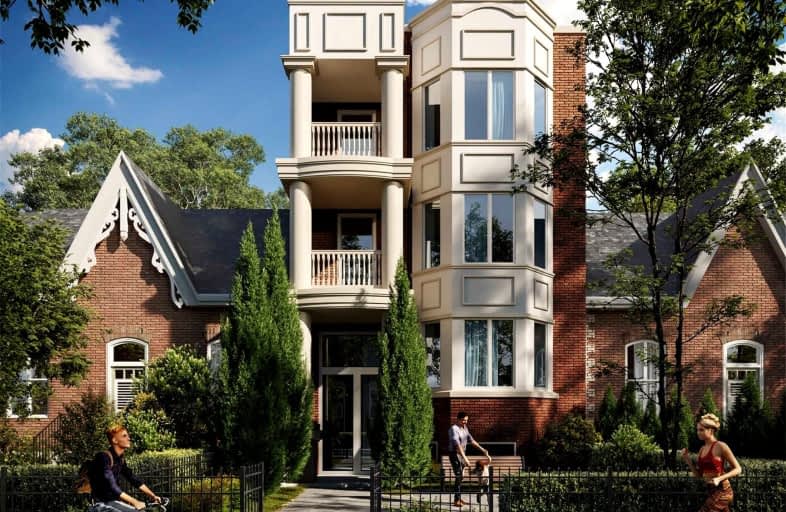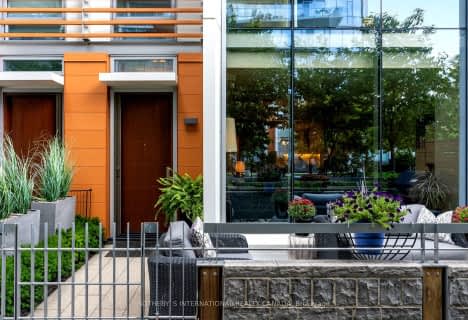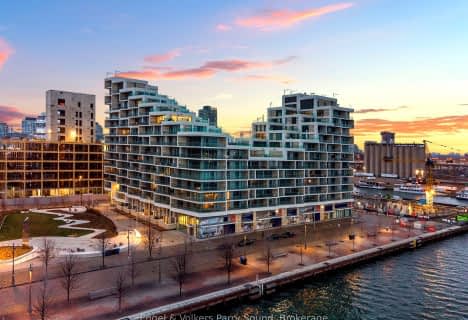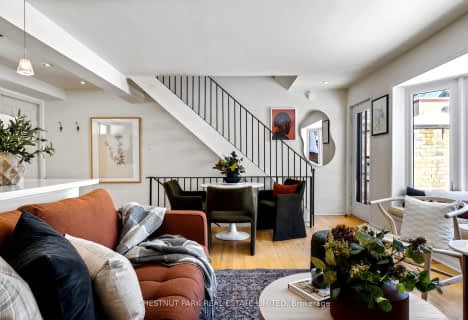Walker's Paradise
- Daily errands do not require a car.
Rider's Paradise
- Daily errands do not require a car.
Biker's Paradise
- Daily errands do not require a car.

Msgr Fraser College (OL Lourdes Campus)
Elementary: CatholicSprucecourt Junior Public School
Elementary: PublicWinchester Junior and Senior Public School
Elementary: PublicLord Dufferin Junior and Senior Public School
Elementary: PublicOur Lady of Lourdes Catholic School
Elementary: CatholicRose Avenue Junior Public School
Elementary: PublicMsgr Fraser College (St. Martin Campus)
Secondary: CatholicCollège français secondaire
Secondary: PublicMsgr Fraser-Isabella
Secondary: CatholicCALC Secondary School
Secondary: PublicJarvis Collegiate Institute
Secondary: PublicRosedale Heights School of the Arts
Secondary: Public-
Red Cranberries Restaurant
601 Parliament Street, Toronto, ON M4X 1P9 0.19km -
Alice's Place
554 Parliament Street, Toronto, ON M4X 1P7 0.23km -
Samovar Room
51A Winchester St, Toronto, ON M4X 1A8 0.27km
-
Staij & Co Cafe & Pastry Boutique
552 Parliament street, Toronto, ON M4X 1P6 0.23km -
Tim Hortons
537 Parliament Street, Toronto, ON M4X 1P3 0.27km -
Jet Fuel Coffee Shop
519 Parliament Street, Toronto, ON M4X 1P3 0.32km
-
Rexall
539 Parliament Street, Toronto, ON M4X 1P7 0.27km -
Shoppers Drug Mart
467 Parliament Street, Toronto, ON M5A 3A3 0.44km -
Ultra Pharmacy
411 Parliament Street, Toronto, ON M5A 3A1 0.63km
-
F'Amelia
12 Amelia Street, Toronto, ON M4X 1E1 0.16km -
Suruthi's Take Out & Catering
585 Parliament Street, Toronto, ON M4X 1P9 0.19km -
Shalom Ethopian Restaurant
587 Parliament Street, Toronto, ON M4X 1P9 0.19km
-
Greenwin Square Mall
365 Bloor St E, Toronto, ON M4W 3L4 0.99km -
Carrot Common
348 Danforth Avenue, Toronto, ON M4K 1P1 1.55km -
Toronto College Park
444 Yonge Street, Toronto, ON M5B 2H4 1.61km
-
Ambal Trading
591 Parliament St, Toronto, ON M4X 1P9 0.18km -
Yarls Super Store
607 Parliament St, Toronto, ON M4X 1P9 0.2km -
Cabbage Town Organics
499 Parliament Street, Toronto, ON M4X 1P3 0.37km
-
LCBO - Maple Leaf Gardens
20 Carlton Street, Toronto, ON M5B 1J2 1.23km -
Fermentations
201 Danforth Avenue, Toronto, ON M4K 1N2 1.28km -
LCBO
200 Danforth Avenue, Toronto, ON M4K 1N2 1.32km
-
Circle K
581 Parliament Street, Toronto, ON M4X 1P7 0.19km -
Esso
581 Parliament Street, Parliament and Wellesley, Toronto, ON M4X 1P7 0.19km -
UBK Towing
280 Wellesley Street E, Toronto, ON M4X 1G7 0.29km
-
Green Space On Church
519 Church St, Toronto, ON M4Y 2C9 1.15km -
Imagine Cinemas
20 Carlton Street, Toronto, ON M5B 2H5 1.4km -
Ryerson Theatre
43 Gerrard Street E, Toronto, ON M5G 2A7 1.41km
-
Toronto Public Library - St. James Town Branch
495 Sherbourne St, Toronto, ON M4X 1L1 0.64km -
Toronto Public Library - Parliament Street Branch
269 Gerrard Street East, Toronto, ON M5A 2G1 0.69km -
Toronto Public Library - Riverdale
370 Broadview Avenue, Toronto, ON M4M 2H1 1.12km
-
Bridgepoint Health
1 Bridgepoint Drive, Toronto, ON M4M 2B5 0.94km -
Sunnybrook
43 Wellesley Street E, Toronto, ON M4Y 1H1 1.26km -
St. Michael's Hospital Fracture Clinic
30 Bond Street, Toronto, ON M5B 1W8 1.82km
-
Riverdale Park West
500 Gerrard St (at River St.), Toronto ON M5A 2H3 0.52km -
Wellesley-Magill Park
125 Homewood Ave (Sherbourne & Wellesley), Toronto ON M2M 1K2 0.74km -
Allan Gardens Conservatory
19 Horticultural Ave (Carlton & Sherbourne), Toronto ON M5A 2P2 0.93km
-
RBC Royal Bank
101 Dundas St W (at Bay St), Toronto ON M5G 1C4 1.96km -
CIBC
943 Queen St E (Yonge St), Toronto ON M4M 1J6 2.01km -
TD Bank Financial Group
904 Queen St E (at Logan Ave.), Toronto ON M4M 1J3 2.08km
- 3 bath
- 2 bed
- 1600 sqft
Th 11-29 Queens Quay East, Toronto, Ontario • M5E 0A4 • Waterfront Communities C08
- 3 bath
- 3 bed
- 1800 sqft
Th 11-39 Queens Quay, Toronto, Ontario • M5E 0A5 • Waterfront Communities C08
- 3 bath
- 2 bed
- 1800 sqft
104-118 Merchants' Wharf, Toronto, Ontario • M5A 0L3 • Waterfront Communities C08
- 3 bath
- 2 bed
- 1200 sqft
TH 11-70 Shaftesbury Avenue, Toronto, Ontario • M4T 1A3 • Rosedale-Moore Park







