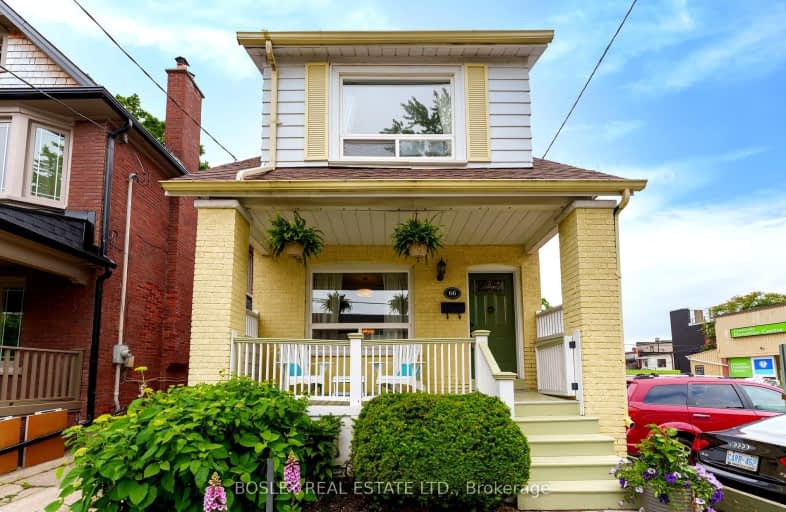Walker's Paradise
- Daily errands do not require a car.
Excellent Transit
- Most errands can be accomplished by public transportation.
Very Bikeable
- Most errands can be accomplished on bike.

D A Morrison Middle School
Elementary: PublicNorway Junior Public School
Elementary: PublicEarl Beatty Junior and Senior Public School
Elementary: PublicGledhill Junior Public School
Elementary: PublicSt Brigid Catholic School
Elementary: CatholicBowmore Road Junior and Senior Public School
Elementary: PublicEast York Alternative Secondary School
Secondary: PublicNotre Dame Catholic High School
Secondary: CatholicSt Patrick Catholic Secondary School
Secondary: CatholicMonarch Park Collegiate Institute
Secondary: PublicEast York Collegiate Institute
Secondary: PublicMalvern Collegiate Institute
Secondary: Public-
Monarch Park
115 Felstead Ave (Monarch Park), Toronto ON 1.34km -
Dentonia Park
Avonlea Blvd, Toronto ON 1.57km -
Greenwood Park
150 Greenwood Ave (at Dundas), Toronto ON M4L 2R1 2.26km
-
CIBC
3003 Danforth Ave (Victoria Park), Toronto ON M4C 1M9 1.76km -
TD Bank Financial Group
480 Danforth Ave (at Logan ave.), Toronto ON M4K 1P4 3.18km -
TD Bank Financial Group
15 Eglinton Sq (btw Victoria Park Ave. & Pharmacy Ave.), Scarborough ON M1L 2K1 4.46km
- 2 bath
- 3 bed
- 1100 sqft
600 Rhodes Avenue, Toronto, Ontario • M4J 4X6 • Greenwood-Coxwell
- 2 bath
- 3 bed
- 1100 sqft
61 Newlands Avenue, Toronto, Ontario • M1L 1S1 • Clairlea-Birchmount














