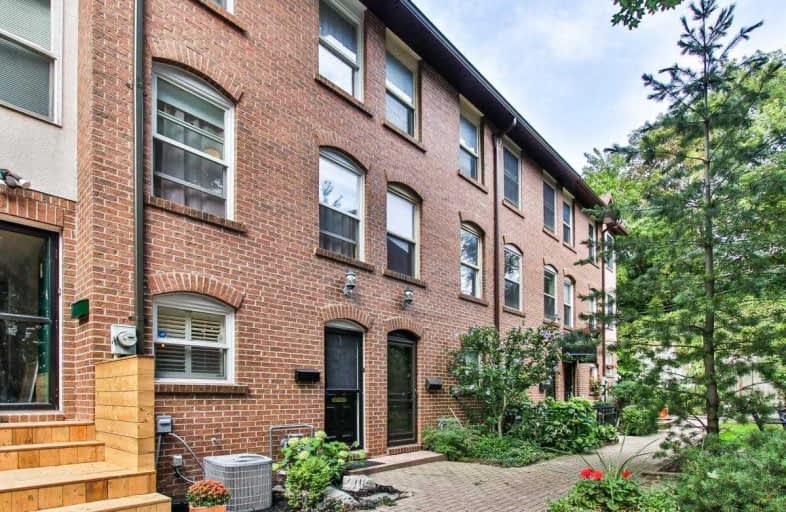Very Walkable
- Most errands can be accomplished on foot.
Excellent Transit
- Most errands can be accomplished by public transportation.
Very Bikeable
- Most errands can be accomplished on bike.

East Alternative School of Toronto
Elementary: PublicÉÉC du Bon-Berger
Elementary: CatholicBlake Street Junior Public School
Elementary: PublicLeslieville Junior Public School
Elementary: PublicPape Avenue Junior Public School
Elementary: PublicEarl Grey Senior Public School
Elementary: PublicFirst Nations School of Toronto
Secondary: PublicSchool of Life Experience
Secondary: PublicSubway Academy I
Secondary: PublicGreenwood Secondary School
Secondary: PublicDanforth Collegiate Institute and Technical School
Secondary: PublicRiverdale Collegiate Institute
Secondary: Public-
Chula Taberna Mexicana
1058 Gerrard Street E, Toronto, ON M4M 3A6 0.51km -
The Dive Shop
1036 Gerrard St E, Toronto, ON M4M 1Z5 0.54km -
Pinkerton Snack Bar
1026 Gerrard Street E, Toronto, ON M4M 1Z5 0.54km
-
Pilot Coffee Roasters
50 Wagstaff Drive, Toronto, ON M4L 3W9 0.52km -
Dineen Outpost
1042 Gerrard Street E, Toronto, ON M4M 1Z5 0.53km -
Kin-Kin Bakery and Bubble Tea
1000 Gerrard Street E, Toronto, ON M4M 1Z3 0.53km
-
Vina Pharmacy
1025 Gerrard Street E, Toronto, ON M4M 1Z6 0.57km -
Shoppers Drug Mart
755 Av Danforth, Toronto, ON M4J 1L2 0.74km -
Danforth Medical Pharmacy
1156 Avenue Danforth, Toronto, ON M4J 1M3 0.9km
-
Yummy House
234 Jones Avenue, Toronto, ON M4M 3A6 0.48km -
Parkland Chinese Restaurant
1054 Gerrard St E, Toronto, ON M4M 1Z8 0.51km -
Anglr
1054 Gerrard Street E, Toronto, ON M4M 1Z8 0.51km
-
Gerrard Square
1000 Gerrard Street E, Toronto, ON M4M 3G6 0.53km -
Gerrard Square
1000 Gerrard Street E, Toronto, ON M4M 3G6 0.54km -
Carrot Common
348 Danforth Avenue, Toronto, ON M4K 1P1 1.36km
-
Western Union/ Philippine Oriental Food Market
1033 Gerrard St E, Toronto, ON M4M 1Z6 0.58km -
Food Basics
1000 Gerrard Street E, Toronto, ON M4M 3G6 0.59km -
Manke Fruits And Vegetables
886 Danforth Avenue, Toronto, ON M4J 1L8 0.73km
-
LCBO - Danforth and Greenwood
1145 Danforth Ave, Danforth and Greenwood, Toronto, ON M4J 1M5 0.84km -
Fermentations
201 Danforth Avenue, Toronto, ON M4K 1N2 1.58km -
LCBO
200 Danforth Avenue, Toronto, ON M4K 1N2 1.6km
-
U-Haul Neighborhood Dealer
999 Danforth Ave, Toronto, ON M4J 1M1 0.71km -
Danforth Auto Tech
1110 Av Danforth, Toronto, ON M4J 1M3 0.85km -
Esso
1195 Danforth Avenue, Toronto, ON M4J 1M7 0.92km
-
Funspree
Toronto, ON M4M 3A7 0.39km -
Alliance Cinemas The Beach
1651 Queen Street E, Toronto, ON M4L 1G5 1.95km -
Nightwood Theatre
55 Mill Street, Toronto, ON M5A 3C4 3.22km
-
Pape/Danforth Library
701 Pape Avenue, Toronto, ON M4K 3S6 0.82km -
Jones Library
Jones 118 Jones Ave, Toronto, ON M4M 2Z9 0.89km -
Gerrard/Ashdale Library
1432 Gerrard Street East, Toronto, ON M4L 1Z6 1.18km
-
Bridgepoint Health
1 Bridgepoint Drive, Toronto, ON M4M 2B5 1.73km -
Michael Garron Hospital
825 Coxwell Avenue, East York, ON M4C 3E7 2.03km -
Sunnybrook
43 Wellesley Street E, Toronto, ON M4Y 1H1 3.77km
-
Phin Avenue Parkette
115 Condor Ave, Toronto ON 0.39km -
Greenwood Park
150 Greenwood Ave (at Dundas), Toronto ON M4L 2R1 0.76km -
Monarch Park
115 Felstead Ave (Monarch Park), Toronto ON 1.04km
-
TD Bank Financial Group
110 Yonge St (at Adelaide St.), Toronto ON M5C 1T4 4.28km -
TD Bank Financial Group
3060 Danforth Ave (at Victoria Pk. Ave.), East York ON M4C 1N2 4.32km -
BMO Bank of Montreal
100 King St W (at Bay St), Toronto ON M5X 1A3 4.57km



