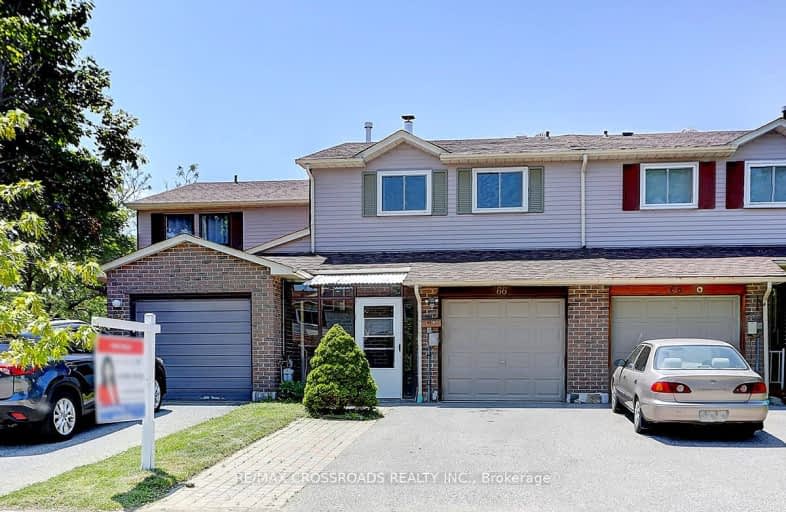Very Walkable
- Most errands can be accomplished on foot.
71
/100
Good Transit
- Some errands can be accomplished by public transportation.
65
/100
Bikeable
- Some errands can be accomplished on bike.
57
/100

St Rene Goupil Catholic School
Elementary: Catholic
0.43 km
St Benedict Catholic Elementary School
Elementary: Catholic
0.97 km
Milliken Public School
Elementary: Public
0.71 km
Port Royal Public School
Elementary: Public
0.20 km
Banting and Best Public School
Elementary: Public
0.95 km
Aldergrove Public School
Elementary: Public
0.85 km
Msgr Fraser-Midland
Secondary: Catholic
2.46 km
Sir William Osler High School
Secondary: Public
2.81 km
Francis Libermann Catholic High School
Secondary: Catholic
2.21 km
Milliken Mills High School
Secondary: Public
2.04 km
Mary Ward Catholic Secondary School
Secondary: Catholic
1.44 km
Albert Campbell Collegiate Institute
Secondary: Public
2.10 km
-
Milliken Park
5555 Steeles Ave E (btwn McCowan & Middlefield Rd.), Scarborough ON M9L 1S7 1.75km -
Highland Heights Park
30 Glendower Circt, Toronto ON 3.13km -
Centennial Park
330 Bullock Dr, Ontario 5.49km
-
TD Bank Financial Group
7077 Kennedy Rd (at Steeles Ave. E, outside Pacific Mall), Markham ON L3R 0N8 1.39km -
TD Bank Financial Group
2565 Warden Ave (at Bridletowne Cir.), Scarborough ON M1W 2H5 3.88km -
Scotiabank
4220 Sheppard Ave E (Midland Ave.), Scarborough ON M1S 1T5 4.23km






