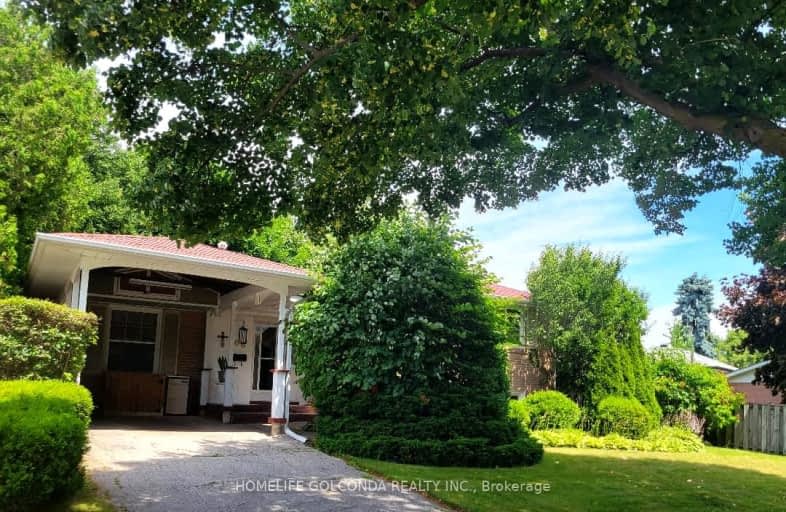Very Walkable
- Most errands can be accomplished on foot.
Excellent Transit
- Most errands can be accomplished by public transportation.
Bikeable
- Some errands can be accomplished on bike.

North Bendale Junior Public School
Elementary: PublicWoburn Junior Public School
Elementary: PublicBellmere Junior Public School
Elementary: PublicSt Richard Catholic School
Elementary: CatholicBendale Junior Public School
Elementary: PublicTredway Woodsworth Public School
Elementary: PublicAlternative Scarborough Education 1
Secondary: PublicBendale Business & Technical Institute
Secondary: PublicDavid and Mary Thomson Collegiate Institute
Secondary: PublicWoburn Collegiate Institute
Secondary: PublicCedarbrae Collegiate Institute
Secondary: PublicLester B Pearson Collegiate Institute
Secondary: Public-
The Avenue Restaurant & Lounge
1085 Bellamy Road N, Unit 4, Scarborough, ON M1H 3C7 0.36km -
Falcon Inn
Whitby Road, Cloughton, Scarborough YO13 0DY 5545.39km -
Allstar Wings & Ribs
1-1245 McCowan Road, McCowan Square, Toronto, ON M1H 3K3 1.03km
-
Loukoumaki Honey Donut Balls
1920 Ellesmere Rd, Scarborough, ON M1H 3G1 0.29km -
Gerhard's Cafe
1085 Bellamy Road N, Unit 1, Scarborough, ON M1H 3C7 0.36km -
Chatime
2030 Ellesmere Rd, Unit 4, ALDGate Plaza, Toronto, ON M1H 2V6 0.42km
-
Fitness Distinction
1940 Ellesmere Road, Suites 2&3, Scarborough, ON M1H 2V7 0.34km -
CrossFit Canuck
721 Progress Avenue, Scarborough, ON M1H 2W7 0.86km -
Body Form Fitness Studio
111 Grangeway Avenue, Suite 303, Scarborough, ON M1H 3E9 0.98km
-
Specialty Rx Pharmacy
2060 Ellesmere Road, Scarborough, ON M1H 3G1 0.48km -
Shoppers Drug Mart
1235 McCowan Rd, Toronto, ON M1H 3K3 1.02km -
Town Care IDA Pharmacy
60 Town Centre Court, Scarborough, ON M1P 0B1 1.4km
-
Thai On Rock
1911 Ellesmere Road, Toronto, ON M1H 2W5 0.23km -
Ruth's Catering & Takeout
1901 Ellesmere Road, Scarborough, ON M1H 2W5 0.24km -
Federick
1920 Ellesmere Road, Scarborough, ON M1H 2V6 0.28km
-
Scarborough Town Centre
300 Borough Drive, Scarborough, ON M1P 4P5 1.63km -
Cedarbrae Mall
3495 Lawrence Avenue E, Toronto, ON M1H 1A9 1.9km -
Oriental Centre
4430 Sheppard Avenue E, Scarborough, ON M1S 5J3 2.9km
-
Royal Keralafoods
1840 Elllesmere Road, Scarborough, ON M1H 2V5 0.38km -
Jaffna Superstore
1221 Markham Rd, Scarborough, ON M1H 3E2 0.83km -
Mirch Masala Groceries
860 Markham Rd, Scarborough, ON M1H 2Y2 0.96km
-
Beer Store
3561 Lawrence Avenue E, Scarborough, ON M1H 1B2 1.81km -
LCBO
748-420 Progress Avenue, Toronto, ON M1P 5J1 1.99km -
Magnotta Winery
1760 Midland Avenue, Scarborough, ON M1P 3C2 2.85km
-
Shahin Motors
1940 Ellesmere Road, Scarborough, ON M1H 2V7 0.36km -
Petro Canada
1860 Ellesmere Road, Scarborough, ON M1H 2V5 0.36km -
Shell
1201 Markham Road, Scarborough, ON M1H 2Y8 0.72km
-
Cineplex Cinemas Scarborough
300 Borough Drive, Scarborough Town Centre, Scarborough, ON M1P 4P5 1.4km -
Cineplex Odeon Corporation
785 Milner Avenue, Scarborough, ON M1B 3C3 3.88km -
Cineplex Odeon
785 Milner Avenue, Toronto, ON M1B 3C3 3.89km
-
Scarborough Civic Centre Library
156 Borough Drive, Toronto, ON M1P 1.49km -
Cedarbrae Public Library
545 Markham Road, Toronto, ON M1H 2A2 2.09km -
Toronto Public Library - Burrows Hall
1081 Progress Avenue, Scarborough, ON M1B 5Z6 2.34km
-
Scarborough General Hospital Medical Mall
3030 Av Lawrence E, Scarborough, ON M1P 2T7 2.01km -
Scarborough Health Network
3050 Lawrence Avenue E, Scarborough, ON M1P 2T7 2.03km -
Rouge Valley Health System - Rouge Valley Centenary
2867 Ellesmere Road, Scarborough, ON M1E 4B9 2.84km
-
Thomson Memorial Park
1005 Brimley Rd, Scarborough ON M1P 3E8 2.21km -
Birkdale Ravine
1100 Brimley Rd, Scarborough ON M1P 3X9 2.21km -
Highland Heights Park
30 Glendower Circt, Toronto ON 5.59km
-
TD Bank Financial Group
1900 Ellesmere Rd (Ellesmere and Bellamy), Scarborough ON M1H 2V6 0.31km -
RBC Royal Bank
3570 Lawrence Ave E, Toronto ON M1G 0A3 1.79km -
CIBC
480 Progress Ave, Scarborough ON M1P 5J1 1.92km
- 3 bath
- 3 bed
- 1100 sqft
67 West Burton Court, Toronto, Ontario • M1S 4P7 • Agincourt South-Malvern West
- 2 bath
- 3 bed
204 Invergordon Avenue, Toronto, Ontario • M1S 4A1 • Agincourt South-Malvern West













