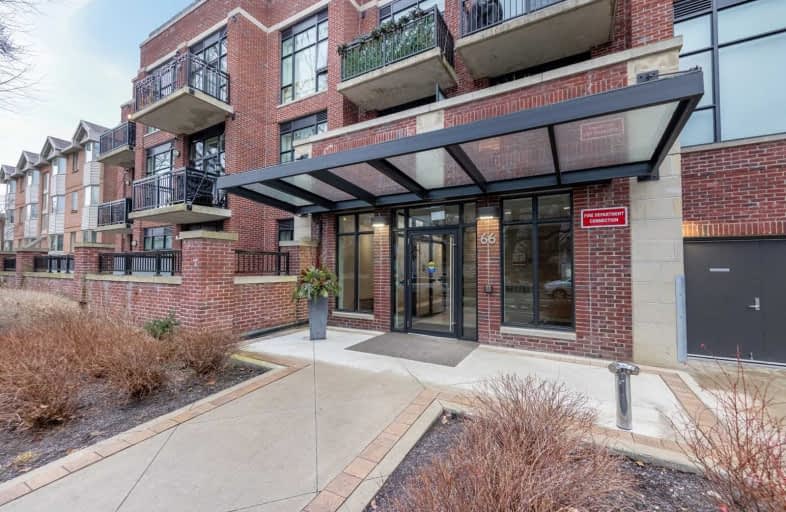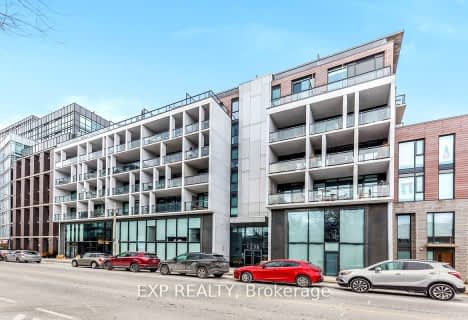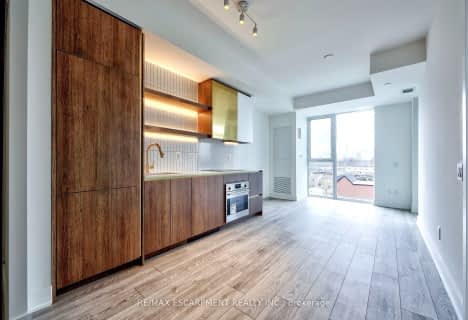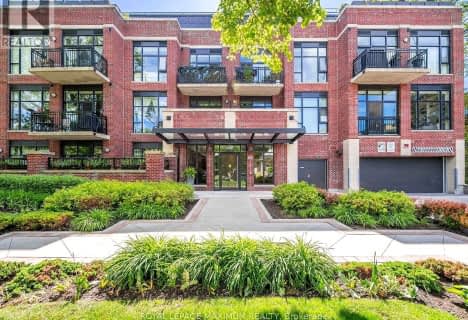Walker's Paradise
- Daily errands do not require a car.
Excellent Transit
- Most errands can be accomplished by public transportation.
Biker's Paradise
- Daily errands do not require a car.
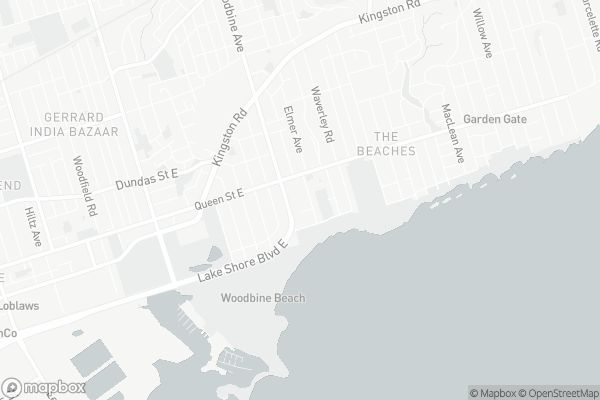
Norway Junior Public School
Elementary: PublicSt Denis Catholic School
Elementary: CatholicGlen Ames Senior Public School
Elementary: PublicKew Beach Junior Public School
Elementary: PublicWilliamson Road Junior Public School
Elementary: PublicBowmore Road Junior and Senior Public School
Elementary: PublicSchool of Life Experience
Secondary: PublicNotre Dame Catholic High School
Secondary: CatholicSt Patrick Catholic Secondary School
Secondary: CatholicMonarch Park Collegiate Institute
Secondary: PublicNeil McNeil High School
Secondary: CatholicMalvern Collegiate Institute
Secondary: Public-
Breakwall BBQ
1910 Queen Street E, Toronto, ON M4L 1H5 0.2km -
Gull & Firkin
1943 Queen Street E, Toronto, ON M4L 1H7 0.22km -
The Stone Lion
1958 Queen Street E, Toronto, ON M4L 1H6 0.27km
-
La Sirena
1918 Queen St E, Toronto, ON M4L 1H5 0.2km -
Blue Cloud Cafe
1934 Queen Street E, Toronto, ON M4L 1H6 0.23km -
Starbucks
1960 Queen Street E, Toronto, ON M4L 1J2 0.29km
-
9Round
1866 Queen Street E, Toronto, ON M4L 1H2 0.25km -
System Fitness
1671 Queen Street E, Toronto, ON M4L 1G5 0.71km -
GoodLife Fitness
280 Coxwell Ave, Toronto, ON M4L 3B6 1.42km
-
Pharmasave Beaches Pharmacy
1967 Queen Street E, Toronto, ON M4L 1H9 0.31km -
Shoppers Drug Mart
2000 Queen Street E, Toronto, ON M4L 1J2 0.43km -
Woods Pharmacy
130 Kingston Road, Toronto, ON M4L 1S7 0.67km
-
Otherside Pizza
1911 Queen Street E, Toronto, ON M4L 1H3 0.13km -
Today's Shawarma
1921 Queen Street E, Toronto, ON M4L 1H3 0.15km -
Yum Croissant
1917 Queen Street East, Toronto, ON M4L 1H3 0.15km
-
Beach Mall
1971 Queen Street E, Toronto, ON M4L 1H9 0.32km -
Shoppers World
3003 Danforth Avenue, East York, ON M4C 1M9 2.85km -
Gerrard Square
1000 Gerrard Street E, Toronto, ON M4M 3G6 2.83km
-
Beach Foodland
2040 Queen Street E, Toronto, ON M4L 1J1 0.58km -
Carload On The Beach
2038 Queen St E, Toronto, ON M4L 1J4 0.58km -
Rowe Farms
2126 Queen Street E, Toronto, ON M4E 1E3 0.9km
-
LCBO - The Beach
1986 Queen Street E, Toronto, ON M4E 1E5 0.42km -
LCBO - Queen and Coxwell
1654 Queen Street E, Queen and Coxwell, Toronto, ON M4L 1G3 0.88km -
LCBO
1015 Lake Shore Boulevard E, Toronto, ON M4M 1B3 2.33km
-
Petro Canada
292 Kingston Rd, Toronto, ON M4L 1T7 0.81km -
Amin At Salim's Auto Repair
999 Eastern Avenue, Toronto, ON M4L 1A8 1.36km -
XTR Full Service Gas Station
2189 Gerrard Street E, Toronto, ON M4E 2C5 1.8km
-
Alliance Cinemas The Beach
1651 Queen Street E, Toronto, ON M4L 1G5 0.84km -
Fox Theatre
2236 Queen St E, Toronto, ON M4E 1G2 1.48km -
Funspree
Toronto, ON M4M 3A7 2.59km
-
Toronto Public Library - Toronto
2161 Queen Street E, Toronto, ON M4L 1J1 0.53km -
Gerrard/Ashdale Library
1432 Gerrard Street East, Toronto, ON M4L 1Z6 1.55km -
Danforth/Coxwell Library
1675 Danforth Avenue, Toronto, ON M4C 5P2 2.26km
-
Michael Garron Hospital
825 Coxwell Avenue, East York, ON M4C 3E7 3km -
Bridgepoint Health
1 Bridgepoint Drive, Toronto, ON M4M 2B5 4.13km -
Providence Healthcare
3276 Saint Clair Avenue E, Toronto, ON M1L 1W1 5.13km
-
Woodbine Beach Park
1675 Lake Shore Blvd E (at Woodbine Ave), Toronto ON M4L 3W6 0.71km -
Ashbridge's Bay Park
Ashbridge's Bay Park Rd, Toronto ON M4M 1B4 0.85km -
Woodbine Park
Queen St (at Kingston Rd), Toronto ON M4L 1G7 0.85km
-
BMO Bank of Montreal
2183 Queen St E (at Sarah Ashbridge Av.), Toronto ON M4E 1E5 0.42km -
TD Bank Financial Group
16B Leslie St (at Lake Shore Blvd), Toronto ON M4M 3C1 2.19km -
TD Bank Financial Group
1684 Danforth Ave (at Woodington Ave.), Toronto ON M4C 1H6 2.3km
For Sale
More about this building
View 66 Kippendavie Avenue, Toronto- 1 bath
- 2 bed
- 600 sqft
611-1238 Dundas Street East, Toronto, Ontario • M4M 0C6 • South Riverdale
- 2 bath
- 2 bed
- 600 sqft
514-1285 Queen Street East, Toronto, Ontario • M4L 1C2 • Greenwood-Coxwell
- 1 bath
- 1 bed
- 600 sqft
613-630 Greenwood Avenue, Toronto, Ontario • M4J 0A8 • Greenwood-Coxwell
- 2 bath
- 2 bed
- 800 sqft
519-88 Colgate Avenue, Toronto, Ontario • M4M 0A6 • South Riverdale
- 2 bath
- 2 bed
- 700 sqft
703-286 Main Street, Toronto, Ontario • M4C 0B3 • East End-Danforth
- 2 bath
- 2 bed
- 800 sqft
508-1331 Queen Street East, Toronto, Ontario • M4L 0B1 • Greenwood-Coxwell
- 1 bath
- 1 bed
- 600 sqft
315-66 Kippendavie Avenue, Toronto, Ontario • M4L 0A4 • The Beaches
- 2 bath
- 1 bed
- 700 sqft
TH 10-2301 Danforth Avenue, Toronto, Ontario • M4C 1K5 • East End-Danforth
- 2 bath
- 2 bed
- 700 sqft
408-1400 Kingston Road, Toronto, Ontario • M1N 0C2 • Birchcliffe-Cliffside
- 2 bath
- 2 bed
- 800 sqft
503-952 Kingston Road, Toronto, Ontario • M4E 1S7 • East End-Danforth
- 2 bath
- 2 bed
- 700 sqft
501-1400 Kingston Road, Toronto, Ontario • M1N 0C2 • Birchcliffe-Cliffside
- 2 bath
- 2 bed
- 700 sqft
1012-286 Main Street, Toronto, Ontario • M4C 4X4 • East End-Danforth
