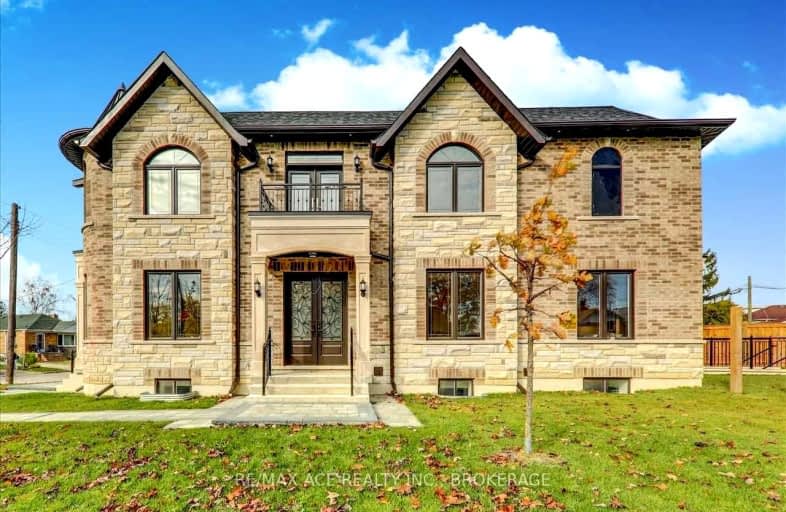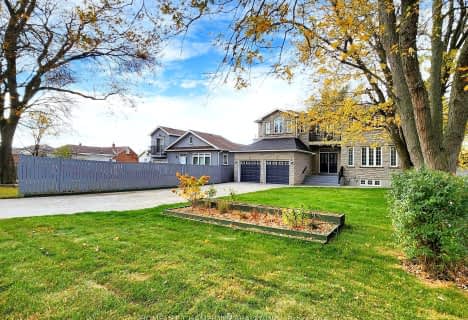Somewhat Walkable
- Some errands can be accomplished on foot.
53
/100
Good Transit
- Some errands can be accomplished by public transportation.
68
/100
Very Bikeable
- Most errands can be accomplished on bike.
70
/100

Dorset Park Public School
Elementary: Public
0.85 km
George Peck Public School
Elementary: Public
1.36 km
General Crerar Public School
Elementary: Public
0.36 km
Ionview Public School
Elementary: Public
0.65 km
Lord Roberts Junior Public School
Elementary: Public
1.15 km
St Lawrence Catholic School
Elementary: Catholic
0.73 km
Caring and Safe Schools LC3
Secondary: Public
2.37 km
Scarborough Centre for Alternative Studi
Secondary: Public
2.35 km
Bendale Business & Technical Institute
Secondary: Public
1.75 km
Winston Churchill Collegiate Institute
Secondary: Public
0.60 km
David and Mary Thomson Collegiate Institute
Secondary: Public
1.90 km
Jean Vanier Catholic Secondary School
Secondary: Catholic
1.57 km
-
Wigmore Park
Elvaston Dr, Toronto ON 2.95km -
Inglewood Park
3.8km -
Lynngate Park
133 Cass Ave, Toronto ON M1T 2B5 4.2km
-
Scotiabank
2154 Lawrence Ave E (Birchmount & Lawrence), Toronto ON M1R 3A8 0.83km -
TD Bank Financial Group
2428 Eglinton Ave E (Kennedy Rd.), Scarborough ON M1K 2P7 1.34km -
TD Bank Financial Group
2020 Eglinton Ave E, Scarborough ON M1L 2M6 1.54km



