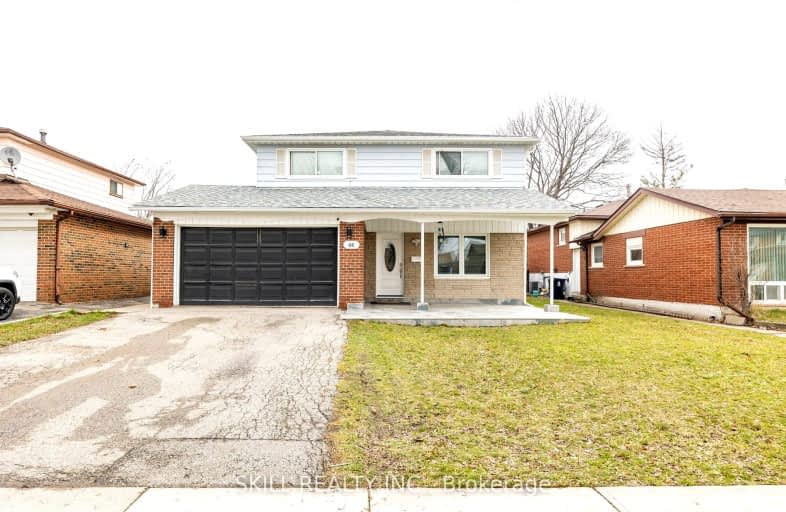Somewhat Walkable
- Some errands can be accomplished on foot.
Good Transit
- Some errands can be accomplished by public transportation.
Bikeable
- Some errands can be accomplished on bike.

Msgr John Corrigan Catholic School
Elementary: CatholicMelody Village Junior School
Elementary: PublicClaireville Junior School
Elementary: PublicSt Angela Catholic School
Elementary: CatholicJohn D Parker Junior School
Elementary: PublicSmithfield Middle School
Elementary: PublicWoodbridge College
Secondary: PublicHoly Cross Catholic Academy High School
Secondary: CatholicFather Henry Carr Catholic Secondary School
Secondary: CatholicMonsignor Percy Johnson Catholic High School
Secondary: CatholicNorth Albion Collegiate Institute
Secondary: PublicWest Humber Collegiate Institute
Secondary: Public-
The Original Drupatis
35 Woodbine Downs Boulevard, Etobicoke, ON M9W 6N5 1.01km -
24 Seven Lounge & Restaurant
106 Humber College Blvd, Etobicoke, ON M9V 4E4 1.54km -
Caribbean Sun Bar & Grill
2 Steinway Boulevard, Unit 13, 14 and 15, Toronto, ON M9W 6J8 1.73km
-
Tim Hortons
1751 Albion Rd, Etobicoke, ON M9V 1C3 0.39km -
Cordoba Coffee Limited
67 Westmore Drive, Etobicoke, ON M9V 3Y6 0.58km -
McDonald's
25 Carrier Drive, Etobicoke, ON M9W 6S1 0.81km
-
Pursuit OCR
75 Westmore Drive, Etobicoke, ON M9V 3Y6 0.71km -
Planet Fitness
180 Queens Plate Drive, Toronto, ON M9W 6Y9 2.99km -
Body Blast
4370 Steeles Avenue W, Unit 22, Woodbridge, ON L4L 4Y4 3.88km
-
SR Health Solutions
9 - 25 Woodbine Downs Boulevard, Etobicoke, ON M9W 6N5 1.14km -
Humber Green Pharmacy
100 Humber College Boulevard, Etobicoke, ON M9V 5G4 1.55km -
Shoppers Drug Mart
1530 Albion Road, Etobicoke, ON M9V 1B4 1.53km
-
Tandoori Time
1727 Albion Road, Toronto, ON M9V 4J9 0.19km -
Zaiqa Restaurant & Sweets
43-1770 Albion Road, Toronto, ON M9V 1C2 0.19km -
KFC
1727 Albion Road, Etobicoke, ON M9V 1C1 0.22km
-
Shoppers World Albion Information
1530 Albion Road, Etobicoke, ON M9V 1B4 1.45km -
The Albion Centre
1530 Albion Road, Etobicoke, ON M9V 1B4 1.45km -
Woodbine Mall
500 Rexdale Boulevard, Etobicoke, ON M9W 6K5 2.75km
-
Sunny Foodmart
1620 Albion Road, Toronto, ON M9V 4B4 0.97km -
Carribean International Food Distibutor
127 Westmore Drive, Etobicoke, ON M9V 3Y6 1.01km -
Babel Fine Foods
6620 Finch Avenue W, Unit 10, Etobicoke, ON M9V 5H7 1.1km
-
The Beer Store
1530 Albion Road, Etobicoke, ON M9V 1B4 1.21km -
LCBO
Albion Mall, 1530 Albion Rd, Etobicoke, ON M9V 1B4 1.45km -
LCBO
7850 Weston Road, Building C5, Woodbridge, ON L4L 9N8 6.66km
-
Petro-Canada
1741 Albion Road, Etobicoke, ON M9V 1C3 0.29km -
Albion Jug City
1620 Albion Road, Etobicoke, ON M9V 4B4 0.84km -
Petro Canada
524 Rexdale Boulevard, Toronto, ON M9W 7J9 2.85km
-
Albion Cinema I & II
1530 Albion Road, Etobicoke, ON M9V 1B4 1.45km -
Imagine Cinemas
500 Rexdale Boulevard, Toronto, ON M9W 6K5 2.73km -
Cineplex Cinemas Vaughan
3555 Highway 7, Vaughan, ON L4L 9H4 6.78km
-
Albion Library
1515 Albion Road, Toronto, ON M9V 1B2 1.51km -
Humberwood library
850 Humberwood Boulevard, Toronto, ON M9W 7A6 2.28km -
Humber Summit Library
2990 Islington Avenue, Toronto, ON M9L 2.89km
-
William Osler Health Centre
Etobicoke General Hospital, 101 Humber College Boulevard, Toronto, ON M9V 1R8 1.75km -
Humber River Regional Hospital
2111 Finch Avenue W, North York, ON M3N 1N1 6.16km -
Westmore Wellness Medical Centre
56 Westmore Drive, Suite 103, Toronto, ON M9V 3Z7 0.6km
-
Riverlea Park
919 Scarlett Rd, Toronto ON M9P 2V3 8km -
Humber Valley Parkette
282 Napa Valley Ave, Vaughan ON 8.23km -
Chinguacousy Park
Central Park Dr (at Queen St. E), Brampton ON L6S 6G7 10.04km
-
RBC Royal Bank
6140 Hwy 7, Woodbridge ON L4H 0R2 3.57km -
CIBC
7205 Goreway Dr (at Westwood Mall), Mississauga ON L4T 2T9 4.13km -
TD Canada Trust Branch and ATM
4499 Hwy 7, Woodbridge ON L4L 9A9 4.92km



