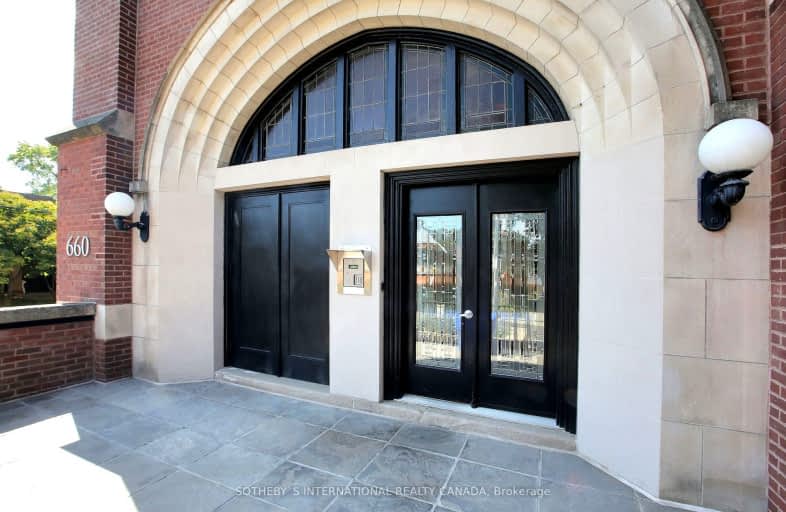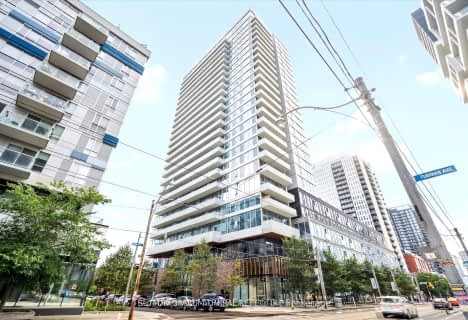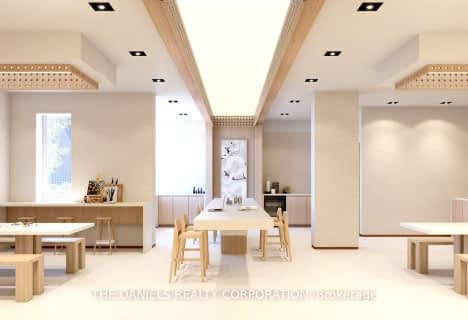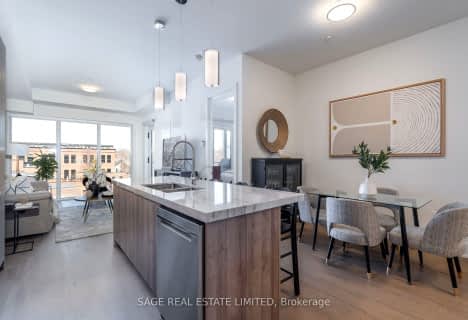Walker's Paradise
- Daily errands do not require a car.
Rider's Paradise
- Daily errands do not require a car.
Very Bikeable
- Most errands can be accomplished on bike.

East Alternative School of Toronto
Elementary: PublicHoly Name Catholic School
Elementary: CatholicBlake Street Junior Public School
Elementary: PublicFrankland Community School Junior
Elementary: PublicPape Avenue Junior Public School
Elementary: PublicEarl Grey Senior Public School
Elementary: PublicFirst Nations School of Toronto
Secondary: PublicEastdale Collegiate Institute
Secondary: PublicSubway Academy I
Secondary: PublicGreenwood Secondary School
Secondary: PublicDanforth Collegiate Institute and Technical School
Secondary: PublicRiverdale Collegiate Institute
Secondary: Public-
Bar Hop Session
681 Danforth Avenue, Toronto, ON M4J 1L2 0.16km -
Tapps Restaurant and Bar
561 Danforth Avenue, Toronto, ON M4K 1P9 0.21km -
Gabby's on The Danforth
729 Danforth Ave., Toronto, ON M4J 1L2 0.22km
-
Vlad's Bakery & Pastry
713 Danforth Avenue, Toronto, ON M4J 1L2 0.19km -
Starbucks
604 Danforth Ave, Toronto, ON M4K 1R1 0.21km -
Monopol Cafe
706 Pape Avenue, Toronto, ON M4K 3S7 0.23km
-
Shoppers Drug Mart
755 Av Danforth, Toronto, ON M4J 1L2 0.26km -
Main Drug Mart (Hellenic Pharmacy)
374 Av Danforth, Toronto, ON M4K 1N8 0.62km -
Ottway Holistic Clinic
300 Av Danforth, Toronto, ON M4K 1N6 0.77km
-
Boomerang Sandwich
675 Danforth Avenue, Toronto, ON M4J 1L2 0.16km -
The MoMo House
679 Danforth Avenue, Toronto, ON M4J 1L2 0.16km -
Subway
671 Danforth Avenue, Toronto, ON M4J 1L3 0.15km
-
Carrot Common
348 Danforth Avenue, Toronto, ON M4K 1P1 0.67km -
Gerrard Square
1000 Gerrard Street E, Toronto, ON M4M 3G6 0.99km -
Gerrard Square
1000 Gerrard Street E, Toronto, ON M4M 3G6 1km
-
Foodland
623 Danforth Avenue, Toronto, ON M4K 1R2 0.15km -
Strictly Bulk
638 Danforth Avenue, Toronto, ON M4C 1K9 0.19km -
Healthy Planet Danforth
568 Danforth Avenue, Toronto, ON M4K 1R1 0.23km
-
LCBO
200 Danforth Avenue, Toronto, ON M4K 1N2 0.93km -
Fermentations
201 Danforth Avenue, Toronto, ON M4K 1N2 0.93km -
LCBO - Danforth and Greenwood
1145 Danforth Ave, Danforth and Greenwood, Toronto, ON M4J 1M5 0.98km
-
U-Haul Neighborhood Dealer
999 Danforth Ave, Toronto, ON M4J 1M1 0.71km -
Tonka Gas Bar
854 Pape Avenue, East York, ON M4K 3T8 0.77km -
Danforth Auto Tech
1110 Av Danforth, Toronto, ON M4J 1M3 0.91km
-
Funspree
Toronto, ON M4M 3A7 1.05km -
Alliance Cinemas The Beach
1651 Queen Street E, Toronto, ON M4L 1G5 2.7km -
Green Space On Church
519 Church St, Toronto, ON M4Y 2C9 3.17km
-
Pape/Danforth Library
701 Pape Avenue, Toronto, ON M4K 3S6 0.13km -
Toronto Public Library - Riverdale
370 Broadview Avenue, Toronto, ON M4M 2H1 1.47km -
Jones Library
Jones 118 Jones Ave, Toronto, ON M4M 2Z9 1.51km
-
Bridgepoint Health
1 Bridgepoint Drive, Toronto, ON M4M 2B5 1.52km -
Michael Garron Hospital
825 Coxwell Avenue, East York, ON M4C 3E7 2.1km -
Sunnybrook
43 Wellesley Street E, Toronto, ON M4Y 1H1 3.31km
-
Withrow Park Off Leash Dog Park
Logan Ave (Danforth), Toronto ON 0.4km -
Monarch Park
115 Felstead Ave (Monarch Park), Toronto ON 1.52km -
Monarch Park Dog Park
115 Hanson St (at CNR Tracks), Toronto ON M4C 5P3 1.58km
-
TD Bank Financial Group
904 Queen St E (at Logan Ave.), Toronto ON M4M 1J3 1.88km -
CIBC
943 Queen St E (Yonge St), Toronto ON M4M 1J6 3.94km -
TD Bank Financial Group
801 O'Connor Dr, East York ON M4B 2S7 4.06km
More about this building
View 660 Pape Avenue, Toronto- 2 bath
- 3 bed
- 1000 sqft
403-20 Tubman Avenue North, Toronto, Ontario • M5A 0M8 • Regent Park
- 2 bath
- 2 bed
- 800 sqft
3603-20 Lombard Street, Toronto, Ontario • M5C 0A7 • Church-Yonge Corridor
- 2 bath
- 2 bed
- 1200 sqft
215-326 Carlaw Avenue, Toronto, Ontario • M4M 3N8 • South Riverdale
- 3 bath
- 2 bed
- 1600 sqft
PH7-120 Homewood Avenue, Toronto, Ontario • M4Y 2J3 • North St. James Town
- 2 bath
- 2 bed
- 800 sqft
1703-25 Richmond Street East, Toronto, Ontario • M5C 0A6 • Church-Yonge Corridor
- 2 bath
- 2 bed
- 2000 sqft
226-1173 Dundas Street East, Toronto, Ontario • M4M 3P1 • South Riverdale
- 2 bath
- 2 bed
- 1200 sqft
3101-25 Carlton Street, Toronto, Ontario • M5B 1L4 • Church-Yonge Corridor
- 2 bath
- 2 bed
- 900 sqft
412-201 Carlaw Avenue East, Toronto, Ontario • M4M 2S3 • South Riverdale














