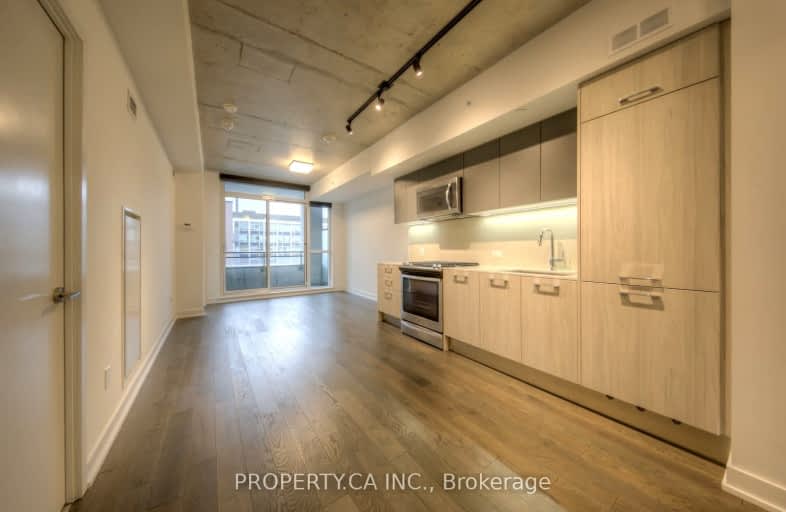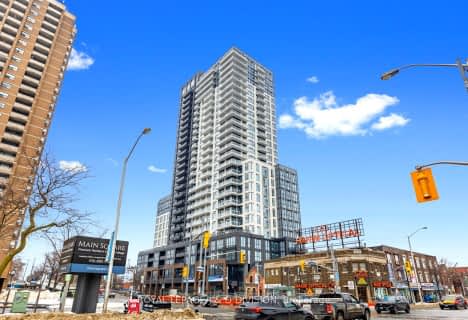Very Walkable
- Most errands can be accomplished on foot.
Excellent Transit
- Most errands can be accomplished by public transportation.
Very Bikeable
- Most errands can be accomplished on bike.

Beaches Alternative Junior School
Elementary: PublicKimberley Junior Public School
Elementary: PublicBalmy Beach Community School
Elementary: PublicSt John Catholic School
Elementary: CatholicGlen Ames Senior Public School
Elementary: PublicWilliamson Road Junior Public School
Elementary: PublicEast York Alternative Secondary School
Secondary: PublicNotre Dame Catholic High School
Secondary: CatholicSt Patrick Catholic Secondary School
Secondary: CatholicMonarch Park Collegiate Institute
Secondary: PublicNeil McNeil High School
Secondary: CatholicMalvern Collegiate Institute
Secondary: Public-
Woodbine Beach Park
1675 Lake Shore Blvd E (at Woodbine Ave), Toronto ON M4L 3W6 2.08km -
Taylor Creek Park
200 Dawes Rd (at Crescent Town Rd.), Toronto ON M4C 5M8 2.1km -
Ashbridge's Bay Park
Ashbridge's Bay Park Rd, Toronto ON M4M 1B4 2.19km
-
TD Bank Financial Group
801 O'Connor Dr, East York ON M4B 2S7 3.22km -
Scotiabank
649 Danforth Ave (at Pape Ave.), Toronto ON M4K 1R2 3.83km -
TD Bank Financial Group
991 Pape Ave (at Floyd Ave.), Toronto ON M4K 3V6 4.15km
More about this building
View 665 Kingston Road, Toronto- 2 bath
- 2 bed
- 700 sqft
308-115 Larchmount Avenue, Toronto, Ontario • M4M 2Y6 • South Riverdale
- 2 bath
- 2 bed
- 700 sqft
809-2055 Danforth Avenue, Toronto, Ontario • M4C 1J8 • Woodbine Corridor
- 1 bath
- 3 bed
- 900 sqft
510-2 Park Vista Drive, Toronto, Ontario • M4B 1A1 • O'Connor-Parkview
- 2 bath
- 2 bed
- 900 sqft
601-2440 Queen Street East, Toronto, Ontario • M1N 1A3 • Birchcliffe-Cliffside
- 2 bath
- 2 bed
- 600 sqft
405-630 Greenwood Avenue, Toronto, Ontario • M4J 4B2 • Greenwood-Coxwell
- 2 bath
- 2 bed
- 600 sqft
407-1285 Queen Street East, Toronto, Ontario • M4L 1C2 • Greenwood-Coxwell
- 2 bath
- 2 bed
- 700 sqft
101-1331 Queen Street East, Toronto, Ontario • M4L 0B1 • Greenwood-Coxwell














