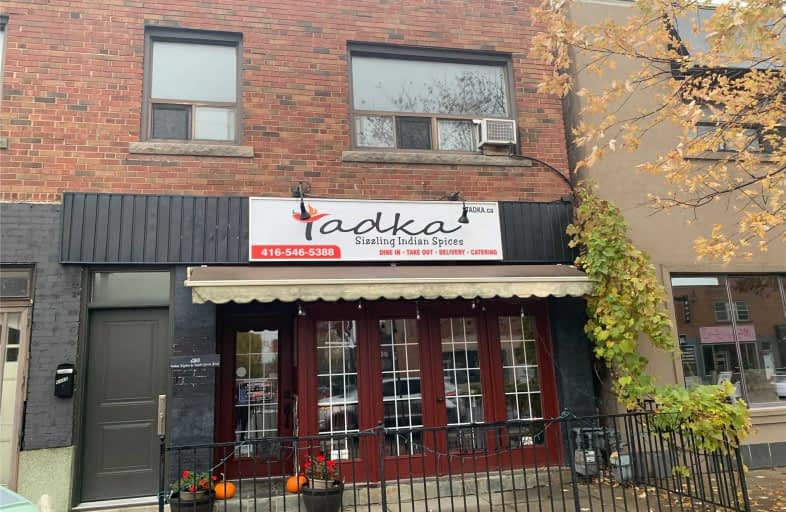
George R Gauld Junior School
Elementary: Public
0.76 km
Karen Kain School of the Arts
Elementary: Public
0.44 km
St Mark Catholic School
Elementary: Catholic
1.04 km
St Louis Catholic School
Elementary: Catholic
0.26 km
Park Lawn Junior and Middle School
Elementary: Public
1.15 km
ÉÉC Sainte-Marguerite-d'Youville
Elementary: Catholic
1.12 km
Lakeshore Collegiate Institute
Secondary: Public
3.32 km
Runnymede Collegiate Institute
Secondary: Public
4.05 km
Etobicoke School of the Arts
Secondary: Public
0.56 km
Etobicoke Collegiate Institute
Secondary: Public
3.17 km
Father John Redmond Catholic Secondary School
Secondary: Catholic
3.92 km
Bishop Allen Academy Catholic Secondary School
Secondary: Catholic
0.92 km





