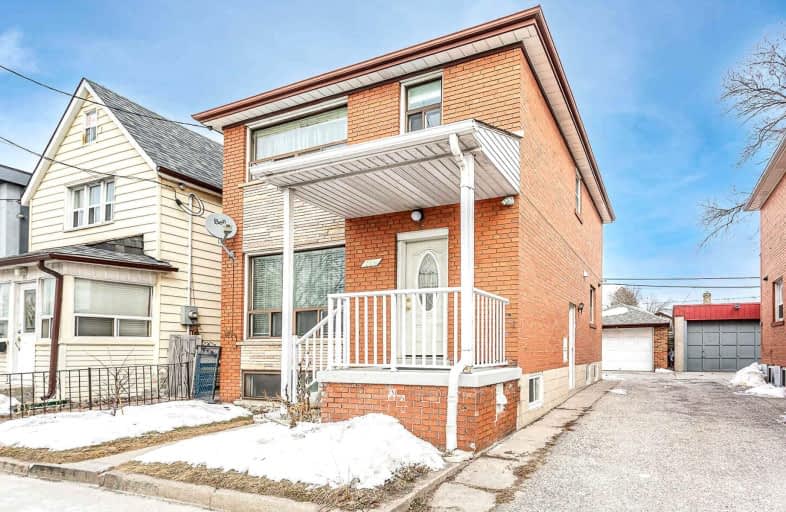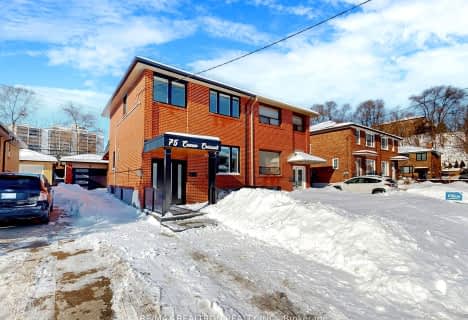
Lambton Park Community School
Elementary: PublicKing George Junior Public School
Elementary: PublicSt James Catholic School
Elementary: CatholicRockcliffe Middle School
Elementary: PublicGeorge Syme Community School
Elementary: PublicHumbercrest Public School
Elementary: PublicFrank Oke Secondary School
Secondary: PublicThe Student School
Secondary: PublicUrsula Franklin Academy
Secondary: PublicRunnymede Collegiate Institute
Secondary: PublicBlessed Archbishop Romero Catholic Secondary School
Secondary: CatholicWestern Technical & Commercial School
Secondary: Public- 2 bath
- 4 bed
- 1500 sqft
53 Beechborough Avenue, Toronto, Ontario • M6M 1Z4 • Beechborough-Greenbrook
- 2 bath
- 3 bed
- 1500 sqft
637 Caledonia Road, Toronto, Ontario • M6E 4V7 • Briar Hill-Belgravia
- 4 bath
- 3 bed
- 1500 sqft
39 Ypres Road, Toronto, Ontario • M6M 0B2 • Keelesdale-Eglinton West
- 3 bath
- 3 bed
- 1100 sqft
72 Rockcliffe Boulevard, Toronto, Ontario • M6N 4R5 • Rockcliffe-Smythe














