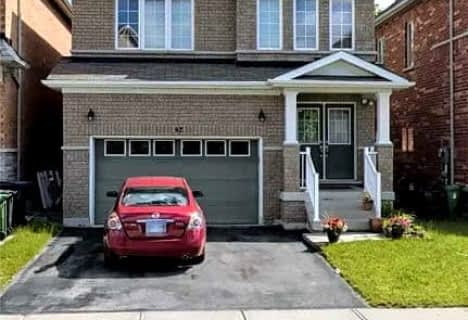
ÉÉC Saint-Jean-de-Lalande
Elementary: Catholic
0.68 km
St Ignatius of Loyola Catholic School
Elementary: Catholic
0.87 km
Anson S Taylor Junior Public School
Elementary: Public
0.67 km
Iroquois Junior Public School
Elementary: Public
1.16 km
Percy Williams Junior Public School
Elementary: Public
0.59 km
Macklin Public School
Elementary: Public
1.45 km
Delphi Secondary Alternative School
Secondary: Public
1.88 km
Msgr Fraser-Midland
Secondary: Catholic
2.34 km
Sir William Osler High School
Secondary: Public
2.66 km
Francis Libermann Catholic High School
Secondary: Catholic
1.26 km
Albert Campbell Collegiate Institute
Secondary: Public
1.06 km
Agincourt Collegiate Institute
Secondary: Public
2.84 km
$X,XXX
- — bath
- — bed
- — sqft
19 Crown Acres Court, Toronto, Ontario • M1S 4W1 • Agincourt South-Malvern West
$
$1,750
- 1 bath
- 1 bed
Bsmt-103 Spring Forest Square, Toronto, Ontario • M1S 4W7 • Agincourt South-Malvern West












