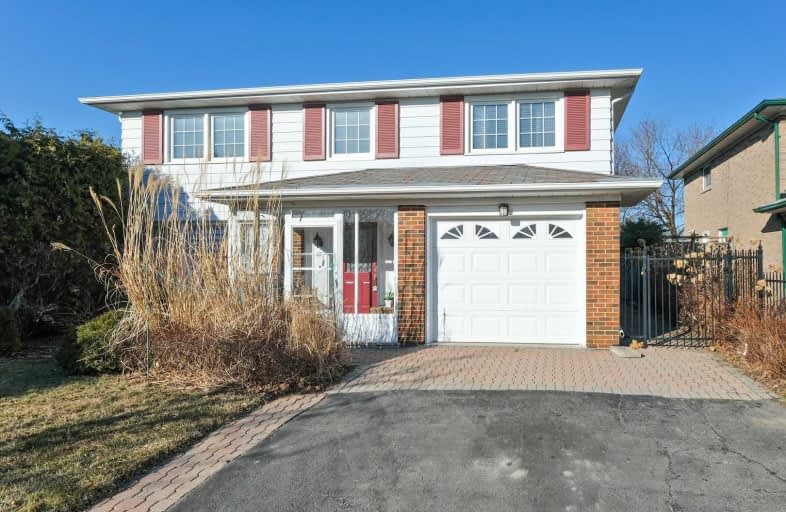Sold on Jul 29, 2019
Note: Property is not currently for sale or for rent.

-
Type: Detached
-
Style: 2-Storey
-
Lot Size: 46 x 115 Feet
-
Age: No Data
-
Taxes: $3,622 per year
-
Days on Site: 31 Days
-
Added: Sep 07, 2019 (1 month on market)
-
Updated:
-
Last Checked: 4 hours ago
-
MLS®#: E4502911
-
Listed By: Re/max hallmark realty ltd., brokerage
Well Appointed Detached Family Home On A Large Premium Lot In Toronto's Sought After Bluffs Community. This Home Boasts A Bright & Spacious Traditional Main Floor Layout W/ Hardwood Flooring Throughout. Modern Upgraded Kitchen With Granite Counter Tops, Centre Island & Walk Out To A Side Entrance. Full Size Spacious Bsmnt W/ Lots Of Extra Storage Space. Conveniently Located At Kingston Road/ Mccowan Steps To Public Transit, Cliffcrest Plaza And The Beach!!
Extras
All Window Coverings, All Electric Light Fixtures, Fridge, Stove, Washer And Dryer!!!!
Property Details
Facts for 67 Cathedral Bluffs Drive, Toronto
Status
Days on Market: 31
Last Status: Sold
Sold Date: Jul 29, 2019
Closed Date: Oct 20, 2019
Expiry Date: Aug 28, 2019
Sold Price: $925,000
Unavailable Date: Jul 29, 2019
Input Date: Jul 02, 2019
Property
Status: Sale
Property Type: Detached
Style: 2-Storey
Area: Toronto
Community: Cliffcrest
Availability Date: Tba
Inside
Bedrooms: 5
Bathrooms: 3
Kitchens: 1
Rooms: 8
Den/Family Room: No
Air Conditioning: Central Air
Fireplace: Yes
Washrooms: 3
Building
Basement: Finished
Heat Type: Forced Air
Heat Source: Gas
Exterior: Alum Siding
Exterior: Brick
Water Supply: Municipal
Special Designation: Unknown
Other Structures: Garden Shed
Parking
Driveway: Private
Garage Spaces: 1
Garage Type: Built-In
Covered Parking Spaces: 2
Total Parking Spaces: 3
Fees
Tax Year: 2018
Tax Legal Description: Plan M832 Lot 25
Taxes: $3,622
Highlights
Feature: Fenced Yard
Feature: Library
Feature: Marina
Feature: Park
Feature: Public Transit
Feature: School
Land
Cross Street: Mccowan Rd South Of
Municipality District: Toronto E08
Fronting On: East
Pool: None
Sewer: Sewers
Lot Depth: 115 Feet
Lot Frontage: 46 Feet
Rooms
Room details for 67 Cathedral Bluffs Drive, Toronto
| Type | Dimensions | Description |
|---|---|---|
| Living Ground | 3.71 x 4.45 | Hardwood Floor, Fireplace, Large Window |
| Dining Ground | 3.71 x 3.10 | Hardwood Floor, W/O To Patio |
| Kitchen Ground | 3.91 x 3.10 | Ceramic Floor, Granite Counter, Window |
| Master 2nd | 3.84 x 3.91 | Hardwood Floor, Double Closet, Window |
| 2nd Br 2nd | 3.28 x 3.07 | Hardwood Floor, O/Looks Backyard, Closet |
| 3rd Br 2nd | 2.21 x 3.91 | Hardwood Floor, O/Looks Backyard, Closet |
| 4th Br 2nd | 2.23 x 3.78 | Hardwood Floor, Closet, Window |
| 5th Br 2nd | 2.11 x 2.72 | Hardwood Floor, Window |
| Rec Bsmt | 3.50 x 7.06 | Laminate, Pot Lights |
| XXXXXXXX | XXX XX, XXXX |
XXXX XXX XXXX |
$XXX,XXX |
| XXX XX, XXXX |
XXXXXX XXX XXXX |
$XXX,XXX | |
| XXXXXXXX | XXX XX, XXXX |
XXXXXXX XXX XXXX |
|
| XXX XX, XXXX |
XXXXXX XXX XXXX |
$XXX,XXX | |
| XXXXXXXX | XXX XX, XXXX |
XXXXXXXX XXX XXXX |
|
| XXX XX, XXXX |
XXXXXX XXX XXXX |
$X,XXX,XXX |
| XXXXXXXX XXXX | XXX XX, XXXX | $925,000 XXX XXXX |
| XXXXXXXX XXXXXX | XXX XX, XXXX | $949,000 XXX XXXX |
| XXXXXXXX XXXXXXX | XXX XX, XXXX | XXX XXXX |
| XXXXXXXX XXXXXX | XXX XX, XXXX | $999,000 XXX XXXX |
| XXXXXXXX XXXXXXXX | XXX XX, XXXX | XXX XXXX |
| XXXXXXXX XXXXXX | XXX XX, XXXX | $1,200,000 XXX XXXX |

St Theresa Shrine Catholic School
Elementary: CatholicAnson Park Public School
Elementary: PublicH A Halbert Junior Public School
Elementary: PublicBliss Carman Senior Public School
Elementary: PublicFairmount Public School
Elementary: PublicSt Agatha Catholic School
Elementary: CatholicCaring and Safe Schools LC3
Secondary: PublicÉSC Père-Philippe-Lamarche
Secondary: CatholicSouth East Year Round Alternative Centre
Secondary: PublicScarborough Centre for Alternative Studi
Secondary: PublicBlessed Cardinal Newman Catholic School
Secondary: CatholicR H King Academy
Secondary: Public

