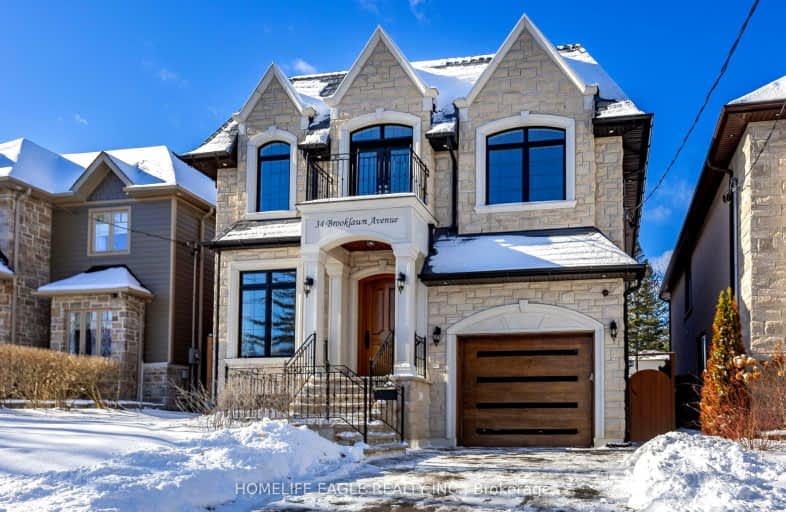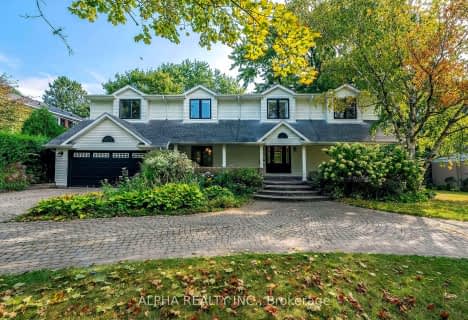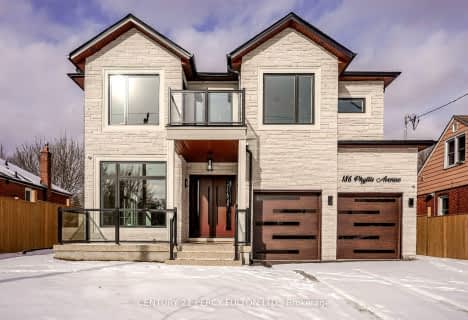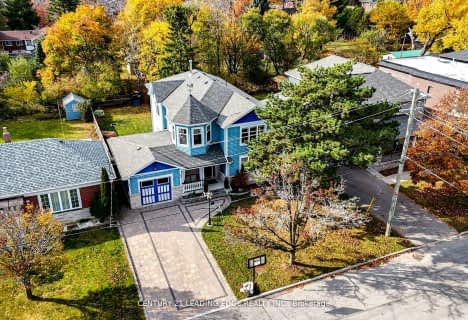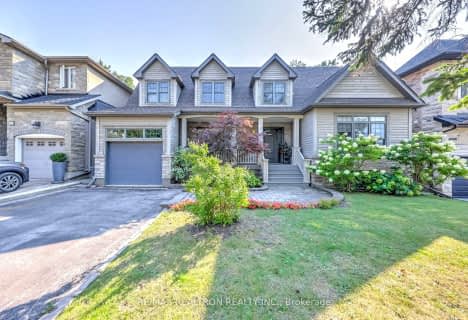Somewhat Walkable
- Some errands can be accomplished on foot.
Good Transit
- Some errands can be accomplished by public transportation.
Somewhat Bikeable
- Most errands require a car.

Chine Drive Public School
Elementary: PublicSt Theresa Shrine Catholic School
Elementary: CatholicAnson Park Public School
Elementary: PublicH A Halbert Junior Public School
Elementary: PublicFairmount Public School
Elementary: PublicSt Agatha Catholic School
Elementary: CatholicCaring and Safe Schools LC3
Secondary: PublicÉSC Père-Philippe-Lamarche
Secondary: CatholicSouth East Year Round Alternative Centre
Secondary: PublicScarborough Centre for Alternative Studi
Secondary: PublicBlessed Cardinal Newman Catholic School
Secondary: CatholicR H King Academy
Secondary: Public-
Bluffers Park
7 Brimley Rd S, Toronto ON M1M 3W3 1.04km -
Maida Vale Park
4.11km -
Thomson Memorial Park
1005 Brimley Rd, Scarborough ON M1P 3E8 5.1km
-
TD Bank Financial Group
3115 Kingston Rd (Kingston Rd and Fenway Heights), Scarborough ON M1M 1P3 1.31km -
TD Bank Financial Group
2020 Eglinton Ave E, Scarborough ON M1L 2M6 4.22km -
BMO Bank of Montreal
1900 Eglinton Ave E (btw Pharmacy Ave. & Hakimi Ave.), Toronto ON M1L 2L9 5.11km
- 7 bath
- 5 bed
- 3000 sqft
36 Craiglee Drive, Toronto, Ontario • M1N 2L8 • Birchcliffe-Cliffside
