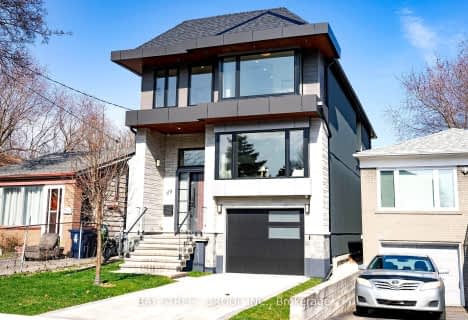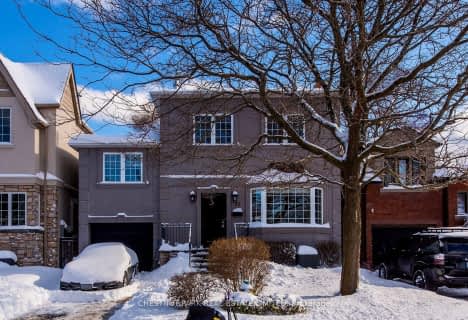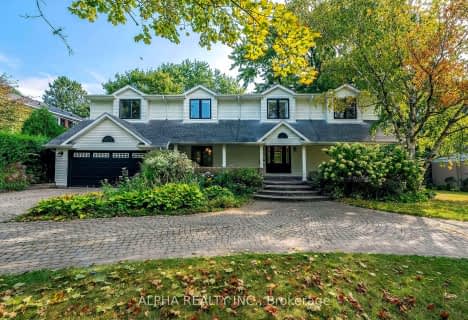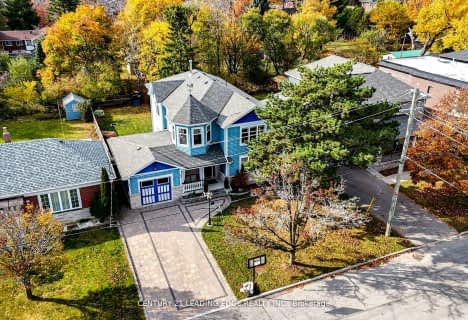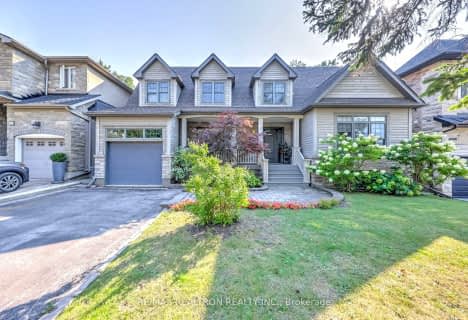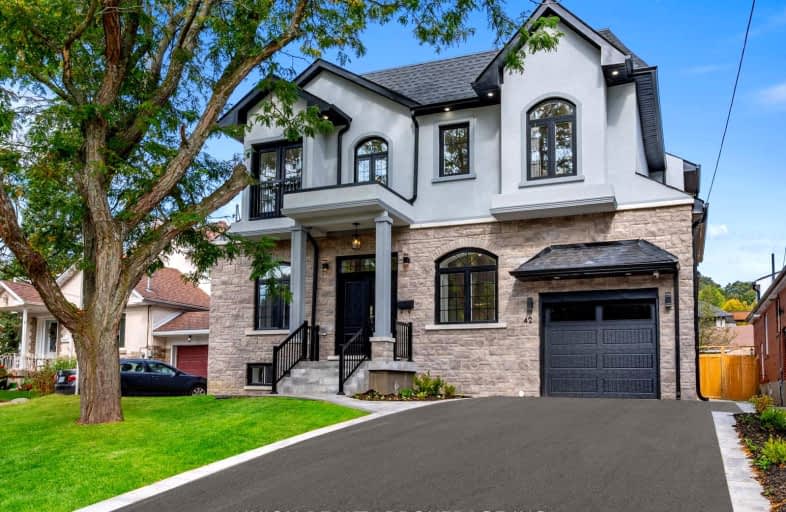
Somewhat Walkable
- Some errands can be accomplished on foot.
Some Transit
- Most errands require a car.
Somewhat Bikeable
- Most errands require a car.

Cliffside Public School
Elementary: PublicChine Drive Public School
Elementary: PublicImmaculate Heart of Mary Catholic School
Elementary: CatholicSt Theresa Shrine Catholic School
Elementary: CatholicBirch Cliff Heights Public School
Elementary: PublicJohn A Leslie Public School
Elementary: PublicCaring and Safe Schools LC3
Secondary: PublicSouth East Year Round Alternative Centre
Secondary: PublicScarborough Centre for Alternative Studi
Secondary: PublicBirchmount Park Collegiate Institute
Secondary: PublicBlessed Cardinal Newman Catholic School
Secondary: CatholicR H King Academy
Secondary: Public-
Bluffers Park
7 Brimley Rd S, Toronto ON M1M 3W3 1.59km -
William Hancox Park
3.88km -
Taylor Creek Park
200 Dawes Rd (at Crescent Town Rd.), Toronto ON M4C 5M8 4.67km
-
TD Bank Financial Group
3060 Danforth Ave (at Victoria Pk. Ave.), East York ON M4C 1N2 3.38km -
BMO Bank of Montreal
627 Pharmacy Ave, Toronto ON M1L 3H3 3.56km -
TD Bank Financial Group
2020 Eglinton Ave E, Scarborough ON M1L 2M6 4.22km
- 7 bath
- 5 bed
- 3000 sqft
36 Craiglee Drive, Toronto, Ontario • M1N 2L8 • Birchcliffe-Cliffside


