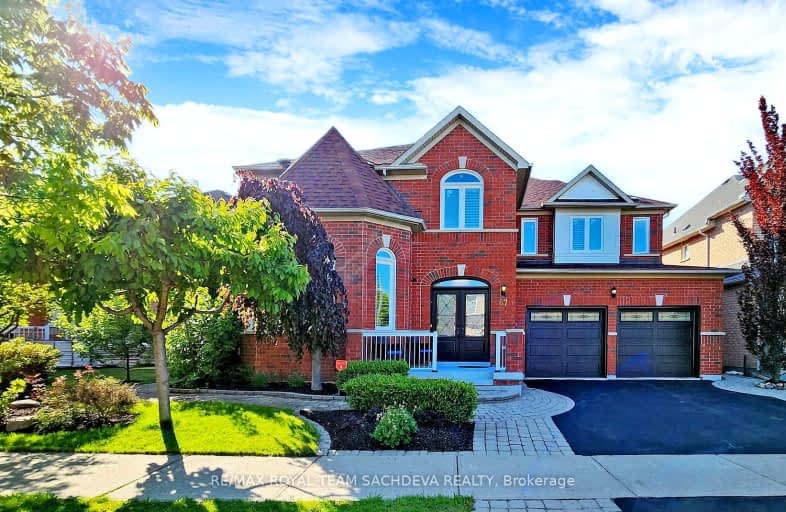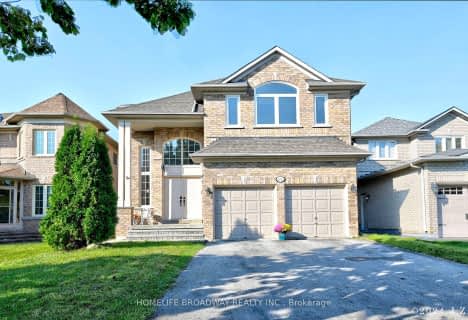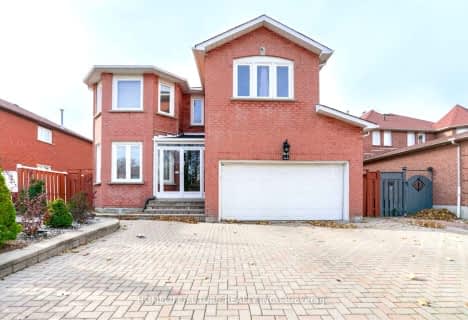Car-Dependent
- Almost all errands require a car.
Good Transit
- Some errands can be accomplished by public transportation.
Somewhat Bikeable
- Most errands require a car.

St Gabriel Lalemant Catholic School
Elementary: CatholicSacred Heart Catholic School
Elementary: CatholicBlessed Pier Giorgio Frassati Catholic School
Elementary: CatholicMary Shadd Public School
Elementary: PublicThomas L Wells Public School
Elementary: PublicBrookside Public School
Elementary: PublicSt Mother Teresa Catholic Academy Secondary School
Secondary: CatholicFrancis Libermann Catholic High School
Secondary: CatholicAlbert Campbell Collegiate Institute
Secondary: PublicLester B Pearson Collegiate Institute
Secondary: PublicSt John Paul II Catholic Secondary School
Secondary: CatholicMiddlefield Collegiate Institute
Secondary: Public-
Spade Bar & Lounge
3580 McNicoll Avenue, Toronto, ON M1V 5G2 1.75km -
Kelseys Original Roadhouse
7710 Markham Rd, Markham, ON L3S 3K1 3.33km -
G-Funk KTV
1001 sandhurst circle, Toronto, ON M1V 1Z6 3.71km
-
Tim Hortons
2825 Markham Road, Scarborough, ON M1X 0B6 1.74km -
Honey B Hives Restaurant
2816 Markham Road, Toronto, ON M1V 4C3 1.79km -
Tim Hortons
5975 Steeles Avenue E, Toronto, ON M1V 5P6 2.3km
-
Shoppers Drug Mart
1400 Neilson Road, Scarborough, ON M1B 0C2 2.44km -
Clinicare Discount Pharmacy
2250 Markham Road, Unit 3, Toronto, ON M1B 2W4 2.61km -
Medicine Shoppe Pharmacy
27 Tapscott Rd, Scarborough, ON M1B 4Y7 2.86km
-
Papa John's Pizza
6135 Finch Avenue E, Toronto, ON M1B 5Y6 1.49km -
BarBURRITO
2150 Morningside Avenue, Unit 3C, Scarborough, ON M1X 2E5 1.39km -
The Nilgiris
3021 Markham Road, Unit 50, Scarborough, ON M1X 1L8 1.64km
-
Malvern Town Center
31 Tapscott Road, Scarborough, ON M1B 4Y7 2.88km -
Woodside Square
1571 Sandhurst Circle, Toronto, ON M1V 1V2 4.07km -
SmartCentres - Scarborough East
799 Milner Avenue, Scarborough, ON M1B 3C3 4.15km
-
New Spiceland Super Market
6065 Steeles Avenue E, Toronto, ON M1V 5P6 1.76km -
Al Tawakkul Halal Meat
2820 Markham Road, Scarborough, ON M1X 1E6 1.79km -
Shiva and Ramya's No Frills
7075 Markham Road, Markham, ON L3S 3J9 1.96km
-
LCBO
Big Plaza, 5995 Steeles Avenue E, Toronto, ON M1V 5P7 2.21km -
LCBO
1571 Sandhurst Circle, Toronto, ON M1V 1V2 4.17km -
LCBO
219 Markham Road, Markham, ON L3P 1Y5 6.35km
-
Cantam Group Limited
850 Tapscott Road, Scarborough, ON M1X 1N4 1.53km -
Amco
2810 Markham Road, Toronto, ON M1X 1E6 1.77km -
Trans Ontario Express
3555 McNicoll Avenue, Scarborough, ON M1V 5M9 1.83km
-
Woodside Square Cinemas
1571 Sandhurst Circle, Toronto, ON M1V 1V2 4.01km -
Cineplex Odeon
785 Milner Avenue, Toronto, ON M1B 3C3 4.25km -
Cineplex Odeon Corporation
785 Milner Avenue, Scarborough, ON M1B 3C3 4.26km
-
Malvern Public Library
30 Sewells Road, Toronto, ON M1B 3G5 2.67km -
Markham Public Library - Aaniin Branch
5665 14th Avenue, Markham, ON L3S 3K5 3.9km -
Goldhawk Park Public Library
295 Alton Towers Circle, Toronto, ON M1V 4P1 4.04km
-
Markham Stouffville Hospital
381 Church Street, Markham, ON L3P 7P3 5.91km -
Rouge Valley Health System - Rouge Valley Centenary
2867 Ellesmere Road, Scarborough, ON M1E 4B9 5.92km -
The Scarborough Hospital
3030 Birchmount Road, Scarborough, ON M1W 3W3 7.22km
-
Muirlands Park
40 Muirlands (McCowan & McNicoll), Scarborough ON M1V 2B4 3.45km -
Aldergrove Park
ON 5.05km -
Milne Dam Conservation Park
Hwy 407 (btwn McCowan & Markham Rd.), Markham ON L3P 1G6 5.1km
-
RBC Royal Bank
6021 Steeles Ave E (at Markham Rd.), Scarborough ON M1V 5P7 2.04km -
TD Bank Financial Group
1571 Sandhurst Cir (at McCowan Rd.), Scarborough ON M1V 1V2 3.99km -
TD Bank Financial Group
2098 Brimley Rd, Toronto ON M1S 5X1 5.74km
- 4 bath
- 4 bed
- 2500 sqft
65 Grandlea Crescent, Markham, Ontario • L3S 4A2 • Rouge Fairways














