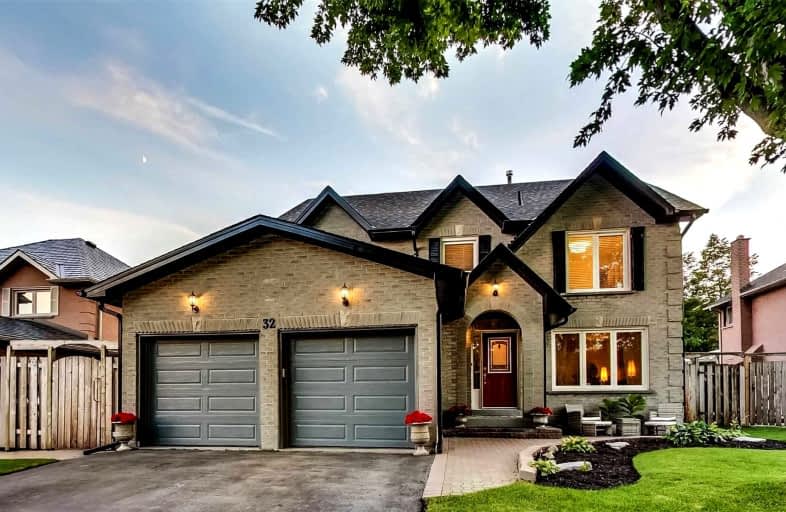
Duffin's Bay Public School
Elementary: Public
1.12 km
Lakeside Public School
Elementary: Public
0.52 km
St James Catholic School
Elementary: Catholic
1.59 km
Bolton C Falby Public School
Elementary: Public
2.39 km
St Bernadette Catholic School
Elementary: Catholic
2.57 km
Southwood Park Public School
Elementary: Public
2.30 km
École secondaire Ronald-Marion
Secondary: Public
5.39 km
Archbishop Denis O'Connor Catholic High School
Secondary: Catholic
3.90 km
Notre Dame Catholic Secondary School
Secondary: Catholic
6.70 km
Ajax High School
Secondary: Public
2.75 km
J Clarke Richardson Collegiate
Secondary: Public
6.62 km
Pickering High School
Secondary: Public
4.12 km








