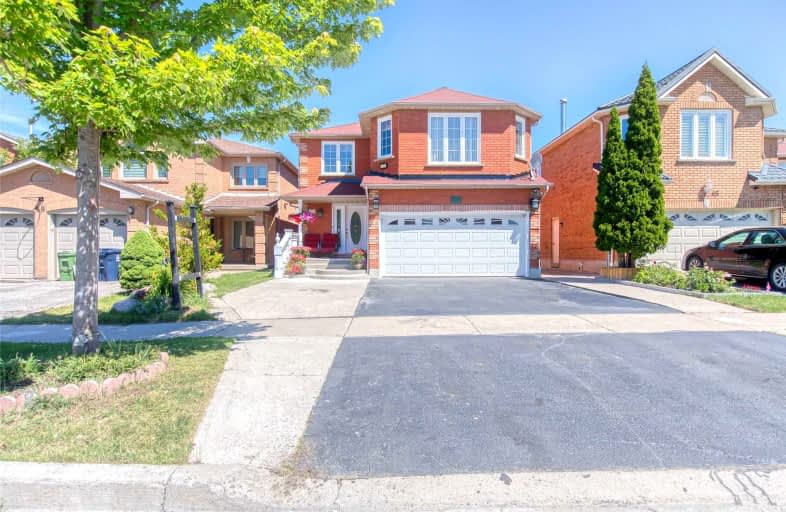
St Bede Catholic School
Elementary: Catholic
0.51 km
Fleming Public School
Elementary: Public
0.24 km
Heritage Park Public School
Elementary: Public
0.76 km
Emily Carr Public School
Elementary: Public
1.37 km
Alexander Stirling Public School
Elementary: Public
0.77 km
Alvin Curling Public School
Elementary: Public
1.25 km
Maplewood High School
Secondary: Public
6.43 km
St Mother Teresa Catholic Academy Secondary School
Secondary: Catholic
1.32 km
West Hill Collegiate Institute
Secondary: Public
4.62 km
Woburn Collegiate Institute
Secondary: Public
4.80 km
Lester B Pearson Collegiate Institute
Secondary: Public
2.47 km
St John Paul II Catholic Secondary School
Secondary: Catholic
2.92 km














