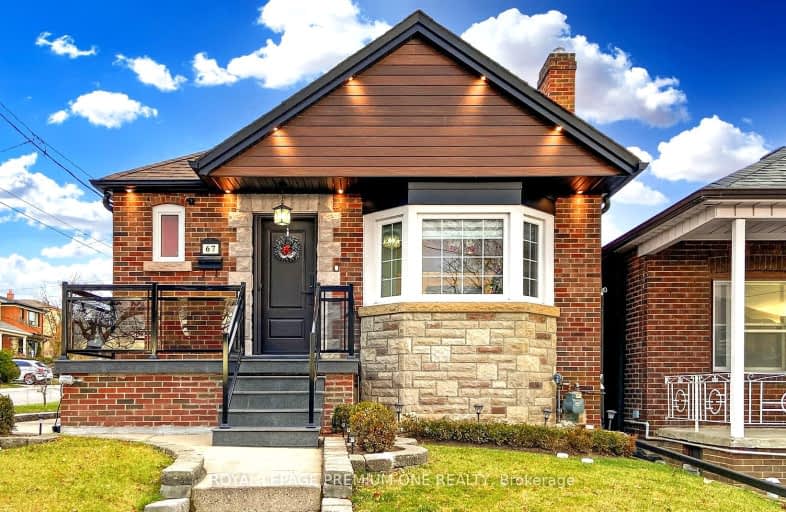Very Walkable
- Most errands can be accomplished on foot.
Good Transit
- Some errands can be accomplished by public transportation.
Bikeable
- Some errands can be accomplished on bike.

F H Miller Junior Public School
Elementary: PublicFairbank Memorial Community School
Elementary: PublicFairbank Public School
Elementary: PublicSt John Bosco Catholic School
Elementary: CatholicSilverthorn Community School
Elementary: PublicRegina Mundi Catholic School
Elementary: CatholicVaughan Road Academy
Secondary: PublicYorkdale Secondary School
Secondary: PublicGeorge Harvey Collegiate Institute
Secondary: PublicBlessed Archbishop Romero Catholic Secondary School
Secondary: CatholicYork Memorial Collegiate Institute
Secondary: PublicDante Alighieri Academy
Secondary: Catholic-
Humewood Park
Pinewood Ave (Humewood Grdns), Toronto ON 3.15km -
Perth Square Park
350 Perth Ave (at Dupont St.), Toronto ON 3.67km -
Robert Bateman Parkette
281 Chaplin Cres, Toronto ON 3.74km
-
TD Bank Financial Group
2623 Eglinton Ave W, Toronto ON M6M 1T6 1.39km -
CIBC
1400 Lawrence Ave W (at Keele St.), Toronto ON M6L 1A7 1.96km -
Banque Nationale du Canada
1295 St Clair Ave W, Toronto ON M6E 1C2 2.45km
- 3 bath
- 3 bed
- 1100 sqft
28 Bowie Avenue, Toronto, Ontario • M6E 2P1 • Briar Hill-Belgravia














