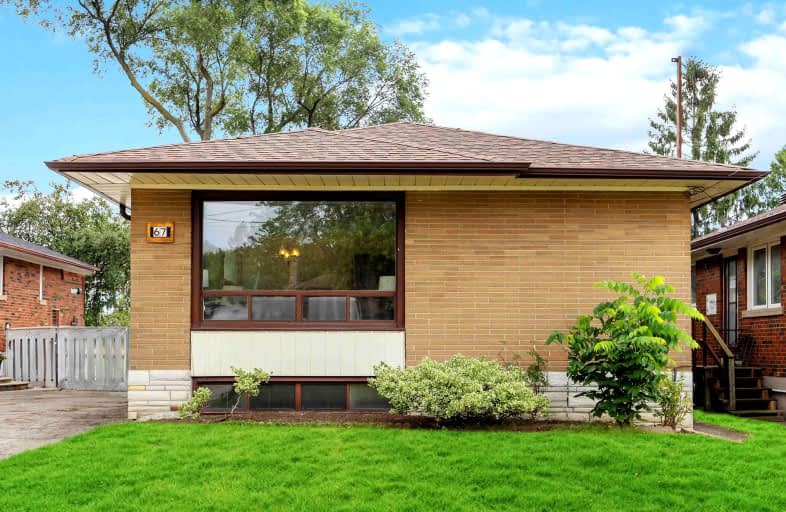
3D Walkthrough
Somewhat Walkable
- Some errands can be accomplished on foot.
62
/100
Good Transit
- Some errands can be accomplished by public transportation.
68
/100
Somewhat Bikeable
- Most errands require a car.
42
/100

ÉIC Père-Philippe-Lamarche
Elementary: Catholic
0.99 km
École élémentaire Académie Alexandre-Dumas
Elementary: Public
0.76 km
Glen Ravine Junior Public School
Elementary: Public
1.13 km
Knob Hill Public School
Elementary: Public
0.29 km
St Rose of Lima Catholic School
Elementary: Catholic
1.23 km
John McCrae Public School
Elementary: Public
0.66 km
Caring and Safe Schools LC3
Secondary: Public
2.20 km
ÉSC Père-Philippe-Lamarche
Secondary: Catholic
0.99 km
South East Year Round Alternative Centre
Secondary: Public
2.17 km
Bendale Business & Technical Institute
Secondary: Public
1.70 km
David and Mary Thomson Collegiate Institute
Secondary: Public
1.25 km
Jean Vanier Catholic Secondary School
Secondary: Catholic
1.43 km
-
Thomson Memorial Park
1005 Brimley Rd, Scarborough ON M1P 3E8 1.54km -
Bluffers Park
7 Brimley Rd S, Toronto ON M1M 3W3 4.63km -
Scarborough Bluffs Park
Toronto ON 4.85km
-
RBC Royal Bank
3091 Lawrence Ave E, Scarborough ON M1H 1A1 0.93km -
TD Bank Financial Group
2650 Lawrence Ave E, Scarborough ON M1P 2S1 1.52km -
TD Bank Financial Group
2020 Eglinton Ave E, Scarborough ON M1L 2M6 3.49km












