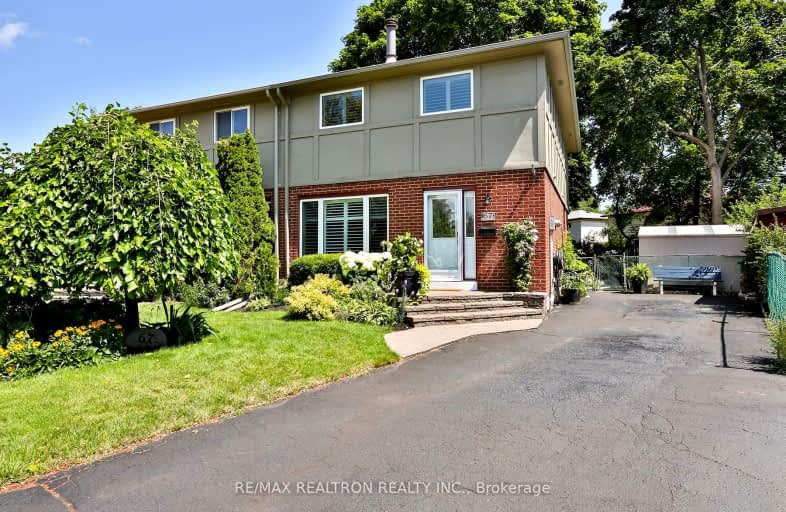Car-Dependent
- Most errands require a car.
Good Transit
- Some errands can be accomplished by public transportation.
Bikeable
- Some errands can be accomplished on bike.

Muirhead Public School
Elementary: PublicPleasant View Junior High School
Elementary: PublicSt. Kateri Tekakwitha Catholic School
Elementary: CatholicSt Gerald Catholic School
Elementary: CatholicFairglen Junior Public School
Elementary: PublicBrian Public School
Elementary: PublicCaring and Safe Schools LC2
Secondary: PublicNorth East Year Round Alternative Centre
Secondary: PublicPleasant View Junior High School
Secondary: PublicParkview Alternative School
Secondary: PublicGeorge S Henry Academy
Secondary: PublicSir John A Macdonald Collegiate Institute
Secondary: Public-
Fiesta Shisha Lounge
2026 Sheppard Avenue E, Toronto, ON M2J 5B3 0.41km -
Willie Stouts
2175 Sheppard Avenue E, North York, ON M2J 5B8 0.49km -
Phoenix & Firkin
2175 Sheppard Avenue E, North York, ON M2J 1W8 0.52km
-
Tim Hortons
2075 Sheppard Ave E, Toronto, ON M2J 1W6 0.54km -
Aroma Espresso Bar
229 Consumers Road, Toronto, ON M2J 0E9 0.84km -
Atrium Café
255 Consumers Road, 2nd Floor, Toronto, ON M2J 4R3 0.94km
-
Inspire Health & Fitness
Brian Drive, Toronto, ON M2J 3YP 0.75km -
GoodLife Fitness
2235 Sheppard Avenue E, North York, ON M2J 5B5 0.48km -
Wonder 4 Fitness
2792 Victoria Park Avenue, Toronto, ON M2J 4A8 1.02km
-
Shoppers Drug Mart
2901 Victoria Park Avenue E, Scarborough, ON M1T 3J3 0.72km -
Shoppers Drug Mart
2794 Victoria Park Avenue, North York, ON M2J 4A8 1.03km -
Shoppers Drug Mart
243 Consumers Road, North York, ON M2J 4W8 1.02km
-
Marcy Fine Foods
2064 Sheppard Ave E, North York, ON M2J 5B3 0.41km -
Caspian Supermarket
2052 Sheppard Avenue E, North York, ON M2J 5B3 0.35km -
Vatica
2018 Sheppard Aveenue E, Unit 4, Toronto, ON M2J 5B3 0.39km
-
Pharmacy Shopping Centre
1800 Pharmacy Avenue, Toronto, ON M1T 1H6 1.02km -
CF Fairview Mall
1800 Sheppard Avenue E, North York, ON M2J 5A7 1.21km -
Peanut Plaza
3B6 - 3000 Don Mills Road E, North York, ON M2J 3B6 1.94km
-
Marcy Fine Foods
2064 Sheppard Ave E, North York, ON M2J 5B3 0.41km -
Food Basics
2452 Sheppard Avenue E, Toronto, ON M2J 4W6 0.47km -
Hong Tai Supermarket
2555 Victoria Park Avenue, Unit 7-8, Toronto, ON M1S 4J9 0.95km
-
LCBO
2946 Finch Avenue E, Scarborough, ON M1W 2T4 1.7km -
LCBO
55 Ellesmere Road, Scarborough, ON M1R 4B7 2.65km -
LCBO
808 York Mills Road, Toronto, ON M3B 1X8 3.72km
-
Parkway Car Wash
2055 Ave Sheppard E, North York, ON M2J 1W6 0.58km -
Audi Midtown Toronto
175 Yorkland Boulevard, Toronto, ON M2J 4R2 1.08km -
Sean's Esso
2500 Don Mills Road, North York, ON M2J 3B3 1.52km
-
Cineplex Cinemas Fairview Mall
1800 Sheppard Avenue E, Unit Y007, North York, ON M2J 5A7 1.13km -
Cineplex VIP Cinemas
12 Marie Labatte Road, unit B7, Toronto, ON M3C 0H9 5.14km -
Cineplex Cinemas Scarborough
300 Borough Drive, Scarborough Town Centre, Scarborough, ON M1P 4P5 5.95km
-
North York Public Library
575 Van Horne Avenue, North York, ON M2J 4S8 1.08km -
Toronto Public Library
35 Fairview Mall Drive, Toronto, ON M2J 4S4 1.37km -
Brookbanks Public Library
210 Brookbanks Drive, Toronto, ON M3A 1Z5 2.17km
-
Canadian Medicalert Foundation
2005 Sheppard Avenue E, North York, ON M2J 5B4 0.86km -
North York General Hospital
4001 Leslie Street, North York, ON M2K 1E1 2.96km -
The Scarborough Hospital
3030 Birchmount Road, Scarborough, ON M1W 3W3 3.06km
- 2 bath
- 4 bed
- 1100 sqft
45 Combermere Drive, Toronto, Ontario • M3A 2W4 • Parkwoods-Donalda
- 3 bath
- 4 bed
- 1500 sqft
10 Rotunda Place, Toronto, Ontario • M1T 1M7 • Tam O'Shanter-Sullivan














