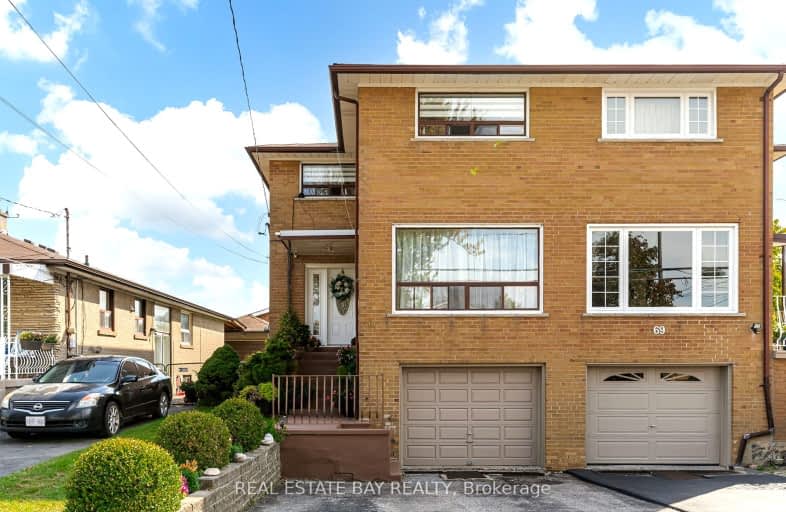
Very Walkable
- Most errands can be accomplished on foot.
Good Transit
- Some errands can be accomplished by public transportation.
Somewhat Bikeable
- Most errands require a car.

Braeburn Junior School
Elementary: PublicSt John Vianney Catholic School
Elementary: CatholicDaystrom Public School
Elementary: PublicGulfstream Public School
Elementary: PublicGracedale Public School
Elementary: PublicSt Jude Catholic School
Elementary: CatholicEmery EdVance Secondary School
Secondary: PublicMsgr Fraser College (Norfinch Campus)
Secondary: CatholicThistletown Collegiate Institute
Secondary: PublicEmery Collegiate Institute
Secondary: PublicWestview Centennial Secondary School
Secondary: PublicSt. Basil-the-Great College School
Secondary: Catholic-
Caribu West Indian Cuisine
3412 Weston Road, Toronto, ON M9M 0.54km -
Alberto’s Sports Bar and Grill
2560 Finch Avenue W, Toronto, ON M9M 2G3 1.3km -
Nostalgia Grill
900 Albion Road, Unit B20, Toronto, ON M9V 1A5 1.61km
-
McDonald's
2362 Finch Avenue West, Toronto, ON M9M 2C7 0.68km -
Tim Hortons - Temporarily Closed
3514 Weston Rd, North York, ON M9L 1V6 0.75km -
Tim Hortons
2444 Finch Avenue West, North York, ON M9M 2E9 0.78km
-
Planet Fitness
1 York Gate Boulevard, North York, ON M3N 3A1 2.47km -
Mansy Fitness
2428 Islington Avenue, Unit 20, Toronto, ON M9W 3X8 2.76km -
Body Blast
4370 Steeles Avenue W, Unit 22, Woodbridge, ON L4L 4Y4 2.82km
-
Shoppers Drug Mart
900 Albion Road, Building A,Unit 1, Toronto, ON M9V 1A5 1.63km -
Jane Centre Pharmacy
2780 Jane Street, North York, ON M3N 2J2 2.37km -
Shoppers Drug Mart
3689 Jane St, Toronto, ON M3N 2K1 2.53km
-
Bhuri Bhoj - Happy Tummy
3390 Weston Rd, Toronto, ON M9M 2X3 0.41km -
Caribu West Indian Cuisine
3412 Weston Road, Toronto, ON M9M 0.54km -
Caribbean Queen Jerk Drum
3408 Weston Road, Toronto, ON M9M 2W1 0.52km
-
Yorkgate Mall
1 Yorkgate Boulervard, Unit 210, Toronto, ON M3N 3A1 2.38km -
Shoppers World Albion Information
1530 Albion Road, Etobicoke, ON M9V 1B4 3.24km -
The Albion Centre
1530 Albion Road, Etobicoke, ON M9V 1B4 3.24km
-
Super Guatemala
9 Milvan Dr, North York, ON M9L 1Y9 0.8km -
MVR Cash and Carry
3655 Weston Road, North York, ON M9L 1V8 1.63km -
Food Basics
900 Albion Road, Etobicoke, ON M9V 1A5 1.63km
-
LCBO
Albion Mall, 1530 Albion Rd, Etobicoke, ON M9V 1B4 3.24km -
The Beer Store
1530 Albion Road, Etobicoke, ON M9V 1B4 3.38km -
Black Creek Historic Brewery
1000 Murray Ross Parkway, Toronto, ON M3J 2P3 3.88km
-
Esso
3514 Weston Road, North York, ON M9L 1V6 0.75km -
Point Zero Auto Sales and Service
2450 Finch Avenue W, Toronto, ON M9M 2E9 0.89km -
Top Valu
920 Albion Road, Toronto, ON M9V 1A4 1.71km
-
Albion Cinema I & II
1530 Albion Road, Etobicoke, ON M9V 1B4 3.24km -
Cineplex Cinemas Vaughan
3555 Highway 7, Vaughan, ON L4L 9H4 4.76km -
Imagine Cinemas
500 Rexdale Boulevard, Toronto, ON M9W 6K5 5.23km
-
Toronto Public Library - Woodview Park Branch
16 Bradstock Road, Toronto, ON M9M 1M8 0.89km -
Humber Summit Library
2990 Islington Avenue, Toronto, ON M9L 2.57km -
Jane and Sheppard Library
1906 Sheppard Avenue W, Toronto, ON M3L 2.91km
-
Humber River Regional Hospital
2111 Finch Avenue W, North York, ON M3N 1N1 1.81km -
William Osler Health Centre
Etobicoke General Hospital, 101 Humber College Boulevard, Toronto, ON M9V 1R8 4.62km -
Humber River Hospital
1235 Wilson Avenue, Toronto, ON M3M 0B2 5.13km
-
Esther Lorrie Park
Toronto ON 3.53km -
Riverlea Park
919 Scarlett Rd, Toronto ON M9P 2V3 5.36km -
Marita Payne Park
16 Jason St, Vaughan ON 7.92km
-
RBC Royal Bank
211 Marycroft Ave, Woodbridge ON L4L 5X8 4.65km -
TD Canada Trust Branch and ATM
4499 Hwy 7, Woodbridge ON L4L 9A9 4.72km -
RBC Royal Bank
600 Queens Plate Dr, Etobicoke ON M9W 0A4 5.01km
- 2 bath
- 4 bed
- 1100 sqft
27 Felan Crescent, Toronto, Ontario • M9V 3A2 • Thistletown-Beaumonde Heights
- 3 bath
- 4 bed
- 1500 sqft
52 Yellowstone Street, Toronto, Ontario • M3N 1M4 • Glenfield-Jane Heights






