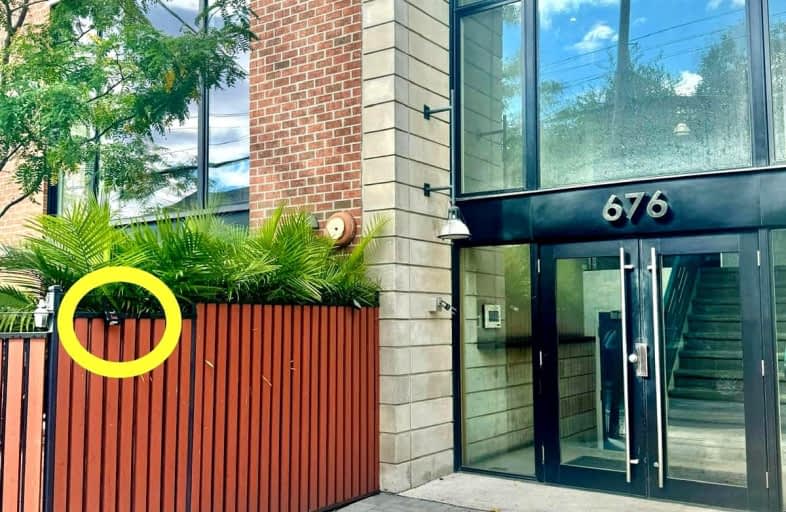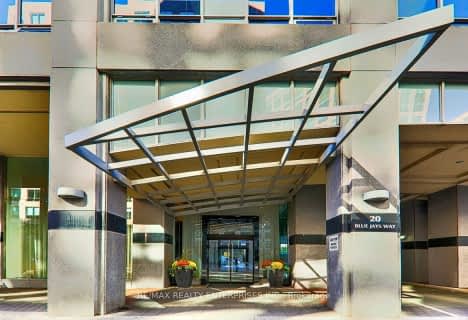Walker's Paradise
- Daily errands do not require a car.
Rider's Paradise
- Daily errands do not require a car.
Biker's Paradise
- Daily errands do not require a car.

Downtown Vocal Music Academy of Toronto
Elementary: PublicALPHA Alternative Junior School
Elementary: PublicNiagara Street Junior Public School
Elementary: PublicCharles G Fraser Junior Public School
Elementary: PublicSt Mary Catholic School
Elementary: CatholicRyerson Community School Junior Senior
Elementary: PublicMsgr Fraser College (Southwest)
Secondary: CatholicOasis Alternative
Secondary: PublicCity School
Secondary: PublicSubway Academy II
Secondary: PublicHeydon Park Secondary School
Secondary: PublicCentral Technical School
Secondary: Public-
St. Andrew's Playground
450 Adelaide St W (Brant St & Adelaide St W), Toronto ON 0.48km -
Trinity Bellwoods Park
1053 Dundas St W (at Gore Vale Ave.), Toronto ON M5H 2N2 1.04km -
Randy Padmore Park
47 Denison Rd W, Toronto ON M9N 1B9 0.65km
-
RBC Royal Bank
436 King St W (at Spadina Ave), Toronto ON M5V 1K3 0.92km -
CIBC
235 Ossington Ave (Dundas St. W), Toronto ON M6J 2Z8 1.21km -
Scotiabank
259 Richmond St W (John St), Toronto ON M5V 3M6 1.22km
More about this building
View 676 Richmond Street West, Toronto- 2 bath
- 3 bed
- 1200 sqft
4103-30 Nelson Street, Toronto, Ontario • M5V 0H5 • Waterfront Communities C01
- 2 bath
- 3 bed
- 1200 sqft
410-832 Bay Street, Toronto, Ontario • M5S 1Z6 • Bay Street Corridor
- 2 bath
- 3 bed
- 800 sqft
2211-19 Bathurst Street, Toronto, Ontario • M5V 0N2 • Waterfront Communities C01
- 2 bath
- 3 bed
- 900 sqft
517-20 Blue Jays Way, Toronto, Ontario • M5V 3W6 • Waterfront Communities C01
- 2 bath
- 3 bed
- 900 sqft
1017-20 Blue Jays Way, Toronto, Ontario • M5V 3W6 • Waterfront Communities C01
- 2 bath
- 3 bed
- 1200 sqft
2610-832 Bay Street, Toronto, Ontario • M5S 1Z6 • Bay Street Corridor
- 2 bath
- 2 bed
- 1200 sqft
7010-388 Yonge Street, Toronto, Ontario • M5B 0A4 • Bay Street Corridor
- 2 bath
- 3 bed
- 1000 sqft
PH18-543 Richmond Street West, Toronto, Ontario • M5V 0W9 • Waterfront Communities C01
- 2 bath
- 3 bed
- 1000 sqft
GPH29-28 Widmer Street, Toronto, Ontario • M5V 2E7 • Waterfront Communities C01
- 2 bath
- 3 bed
- 1000 sqft
3705-15 Mercer Street, Toronto, Ontario • M5V 0T8 • Waterfront Communities C01
- 2 bath
- 2 bed
- 1000 sqft
4201-3 Gloucester Street, Toronto, Ontario • M4Y 0C6 • Church-Yonge Corridor














