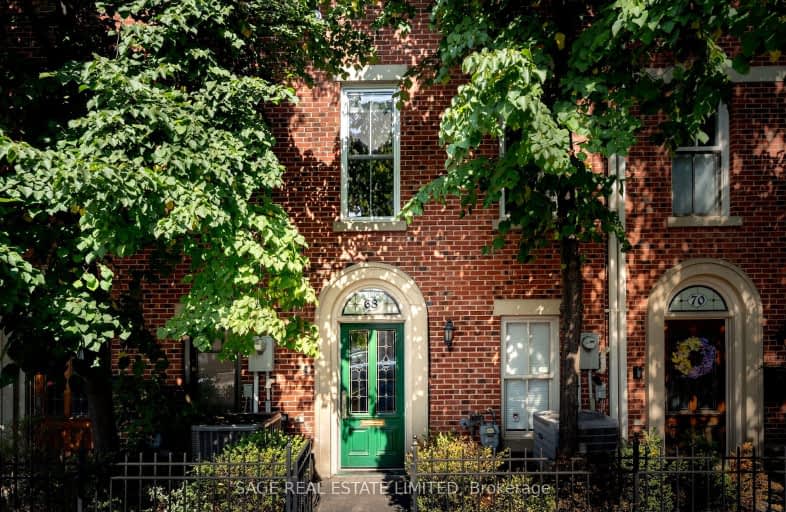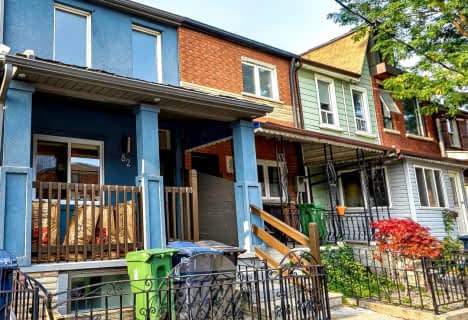Walker's Paradise
- Daily errands do not require a car.
Excellent Transit
- Most errands can be accomplished by public transportation.
Biker's Paradise
- Daily errands do not require a car.

Msgr Fraser College (OL Lourdes Campus)
Elementary: CatholicSprucecourt Junior Public School
Elementary: PublicWinchester Junior and Senior Public School
Elementary: PublicLord Dufferin Junior and Senior Public School
Elementary: PublicOur Lady of Lourdes Catholic School
Elementary: CatholicRose Avenue Junior Public School
Elementary: PublicMsgr Fraser College (St. Martin Campus)
Secondary: CatholicNative Learning Centre
Secondary: PublicCollège français secondaire
Secondary: PublicMsgr Fraser-Isabella
Secondary: CatholicJarvis Collegiate Institute
Secondary: PublicRosedale Heights School of the Arts
Secondary: Public-
Riverdale Park West
500 Gerrard St (at River St.), Toronto ON M5A 2H3 0.63km -
Orphan's Greenspace - Dog Park
51 Powell Rd (btwn Adelaide St. & Richmond Ave.), Toronto ON M3K 1M6 1.27km -
Dr. Lilian McGregor Park
Toronto ON 1.35km
-
TD Bank Financial Group
493 Parliament St (at Carlton St), Toronto ON M4X 1P3 0.09km -
TD Bank Financial Group
65 Wellesley St E (at Church St), Toronto ON M4Y 1G7 1km -
TD Bank Financial Group
777 Bay St (at College), Toronto ON M5G 2C8 1.37km
- 2 bath
- 3 bed
- 1500 sqft
82 Wolseley Street, Toronto, Ontario • M5T 1A5 • Kensington-Chinatown
- 2 bath
- 3 bed
- 1500 sqft
69 Longboat Avenue, Toronto, Ontario • M5A 4C9 • Waterfront Communities C08












