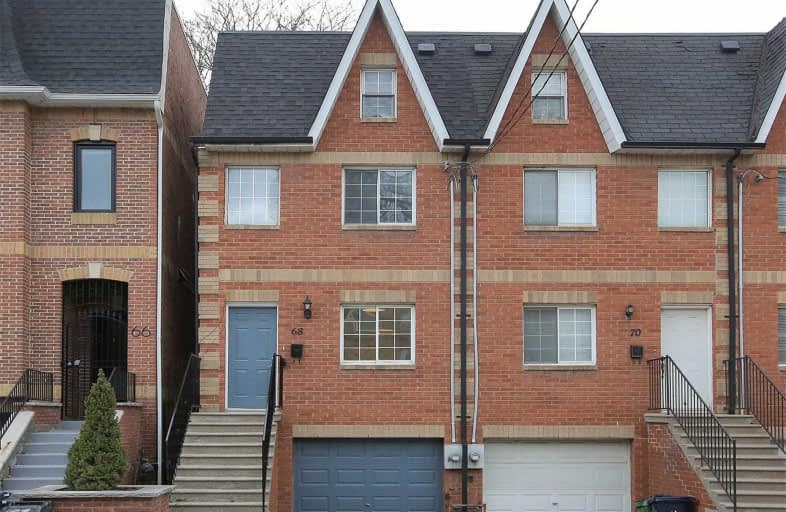
St Paul Catholic School
Elementary: Catholic
0.50 km
École élémentaire Gabrielle-Roy
Elementary: Public
0.62 km
Sprucecourt Junior Public School
Elementary: Public
0.60 km
Nelson Mandela Park Public School
Elementary: Public
0.38 km
Winchester Junior and Senior Public School
Elementary: Public
0.88 km
Lord Dufferin Junior and Senior Public School
Elementary: Public
0.24 km
Msgr Fraser College (St. Martin Campus)
Secondary: Catholic
0.93 km
Inglenook Community School
Secondary: Public
0.75 km
St Michael's Choir (Sr) School
Secondary: Catholic
1.11 km
Collège français secondaire
Secondary: Public
1.04 km
Jarvis Collegiate Institute
Secondary: Public
1.19 km
Rosedale Heights School of the Arts
Secondary: Public
1.64 km
$
$899,000
- 2 bath
- 3 bed
- 1100 sqft
519 Greenwood Avenue, Toronto, Ontario • M4J 4A6 • Greenwood-Coxwell




