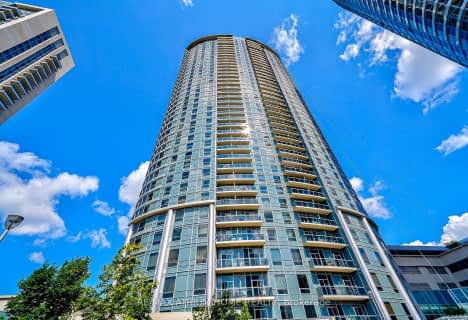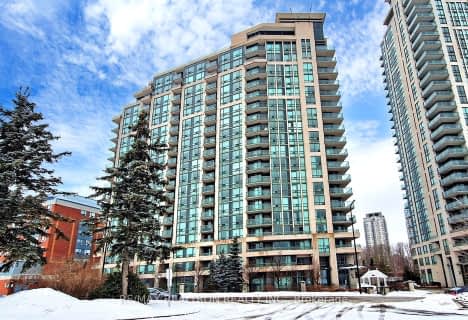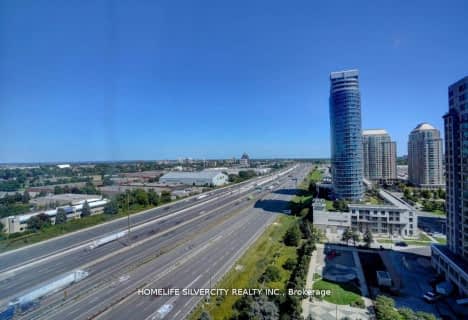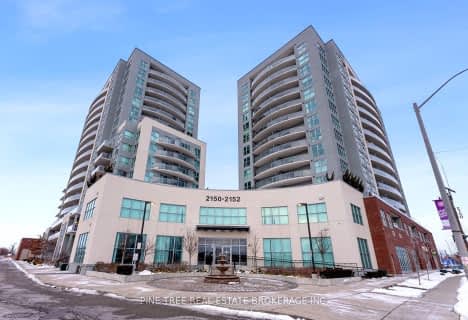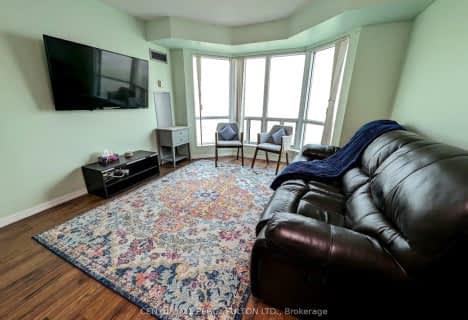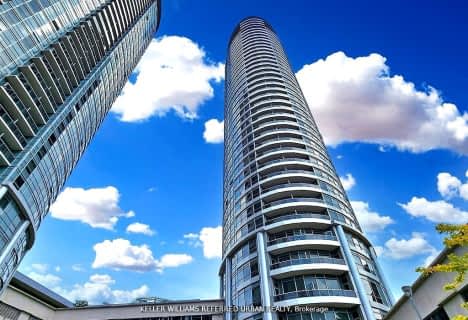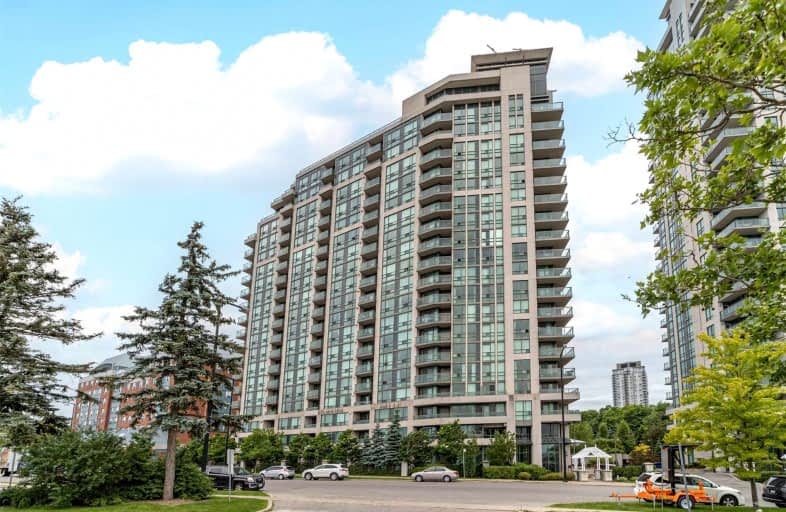
Very Walkable
- Most errands can be accomplished on foot.
Rider's Paradise
- Daily errands do not require a car.
Bikeable
- Some errands can be accomplished on bike.
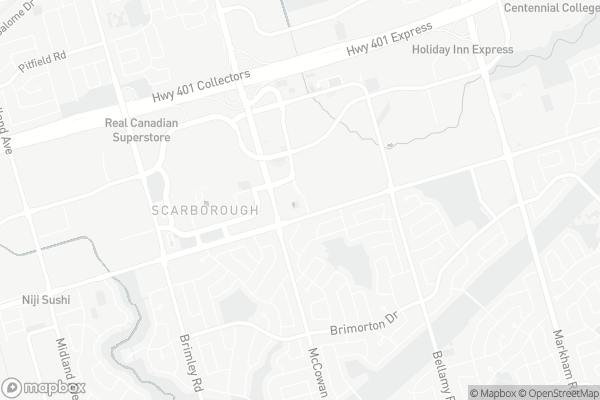
North Bendale Junior Public School
Elementary: PublicSt Victor Catholic School
Elementary: CatholicSt Andrews Public School
Elementary: PublicSt Richard Catholic School
Elementary: CatholicBendale Junior Public School
Elementary: PublicWhite Haven Junior Public School
Elementary: PublicAlternative Scarborough Education 1
Secondary: PublicBendale Business & Technical Institute
Secondary: PublicDavid and Mary Thomson Collegiate Institute
Secondary: PublicWoburn Collegiate Institute
Secondary: PublicCedarbrae Collegiate Institute
Secondary: PublicAgincourt Collegiate Institute
Secondary: Public-
Allstar Wings & Ribs
McCowan Square, 1245 McCowan Road, Toronto, ON M1H 3K3 0.14km -
St Louis Bar and Grill
55 Town Centre Court, Unit 101, Scarborough, ON M1P 4X4 0.35km -
JACK'S ASTOR'S
580 Progress Avenue, Scarborough, ON M1P 2K2 0.56km
-
Nette’s Cafe
55 Town Centre Court, Toronto, ON M1P 4X4 0.36km -
Gong Cha
60 Town Centre Court, Unit 4, Scarborough, ON M1P 0B1 0.52km -
Real Fruit Bubble Tea
300 Borough Drive, K02, Toronto, ON M1P 4P5 0.65km
-
FitStudios
217 Idema Road, Markham, ON L3R 1B1 9.71km -
Go Girl Body Transformation
39 Riviera Drive, Unit 1, Markham, ON L3R 8N4 10km -
Defy Functional Fitness
94 Laird Drive, Toronto, ON M4G 3V2 11.78km
-
Shoppers Drug Mart
1235 McCowan Rd, Toronto, ON M1H 3K3 0.17km -
Shoppers Drug Mart
300 Borough Drive, Toronto, ON M1P 4P5 0.78km -
Specialty Rx Pharmacy
2060 Ellesmere Road, Scarborough, ON M1H 3G1 1.25km
-
Association of Danube Swabian
1686 Ellesmere Road, Scarborough, ON M1H 2V5 0.08km -
JC's Grill House
1686 Ellesmere Road, Toronto, ON M1H 2V5 0.08km -
Allstar Wings & Ribs
McCowan Square, 1245 McCowan Road, Toronto, ON M1H 3K3 0.14km
-
Scarborough Town Centre
300 Borough Drive, Scarborough, ON M1P 4P5 0.76km -
Oriental Centre
4430 Sheppard Avenue E, Scarborough, ON M1S 5J3 2.17km -
Cedarbrae Mall
3495 Lawrence Avenue E, Toronto, ON M1H 1A9 2.49km
-
FreshCo
1255 Mccowan Road, Toronto, ON M1H 2K3 0.15km -
Royal Keralafoods
1840 Elllesmere Road, Scarborough, ON M1H 2V5 0.56km -
Bulk Barn
410 Progress Avenue, Scarborough, ON M1P 5J1 1.11km
-
LCBO
748-420 Progress Avenue, Toronto, ON M1P 5J1 1.1km -
Magnotta Winery
1760 Midland Avenue, Scarborough, ON M1P 3C2 2.19km -
LCBO
21 William Kitchen Rd, Scarborough, ON M1P 5B7 2.58km
-
Petro-Canada
1651 Ellesmere Road, Scarborough, ON M1H 2V4 0.23km -
Circle K
1615 Ellesmere Road, Scarborough, ON M1P 2Y3 0.29km -
McCowan & Ellesmere Esso
1615 Ellesmere Road, Scarborough, ON M1P 2Y3 0.29km
-
Cineplex Cinemas Scarborough
300 Borough Drive, Scarborough Town Centre, Scarborough, ON M1P 4P5 0.53km -
Woodside Square Cinemas
1571 Sandhurst Circle, Scarborough, ON M1V 5K2 4.25km -
Cineplex Odeon Corporation
785 Milner Avenue, Scarborough, ON M1B 3C3 4.53km
-
Toronto Public Library - Scarborough Civic Centre Branch
156 Borough Drive, Toronto, ON M1P 0.62km -
Toronto Public Library- Bendale Branch
1515 Danforth Rd, Scarborough, ON M1J 1H5 2.56km -
Toronto Public Library - Burrows Hall
1081 Progress Avenue, Scarborough, ON M1B 5Z6 2.56km
-
Scarborough General Hospital Medical Mall
3030 Av Lawrence E, Scarborough, ON M1P 2T7 1.91km -
Scarborough Health Network
3050 Lawrence Avenue E, Scarborough, ON M1P 2T7 2.03km -
Rouge Valley Health System - Rouge Valley Centenary
2867 Ellesmere Road, Scarborough, ON M1E 4B9 3.69km
-
White Heaven Park
105 Invergordon Ave, Toronto ON M1S 2Z1 1.45km -
Highland Heights Park
30 Glendower Circt, Toronto ON 4.77km -
Milliken Park
5555 Steeles Ave E (btwn McCowan & Middlefield Rd.), Scarborough ON M9L 1S7 6.43km
-
TD Bank Financial Group
300 Borough Dr (in Scarborough Town Centre), Scarborough ON M1P 4P5 0.72km -
HSBC of Canada
4438 Sheppard Ave E (Sheppard and Brimley), Scarborough ON M1S 5V9 2.18km -
Scotiabank
3475 Lawrence Ave E (at Markham Rd), Scarborough ON M1H 1B2 2.29km
- 2 bath
- 2 bed
- 700 sqft
3422-135 Village Green Square, Toronto, Ontario • M1S 0G4 • Agincourt South-Malvern West
- 2 bath
- 3 bed
- 1200 sqft
605-4091 Sheppard Avenue East, Toronto, Ontario • M1S 3H2 • Agincourt South-Malvern West
- 2 bath
- 2 bed
- 900 sqft
1804-2550 Lawrence Avenue East, Toronto, Ontario • M1P 2R7 • Dorset Park
- 2 bath
- 2 bed
- 900 sqft
701-2150 Lawrence Avenue East, Toronto, Ontario • M1R 3A7 • Wexford-Maryvale
- 2 bath
- 2 bed
- 800 sqft
1609-125 Village Green Square, Toronto, Ontario • M1A 0G3 • Agincourt South-Malvern West



